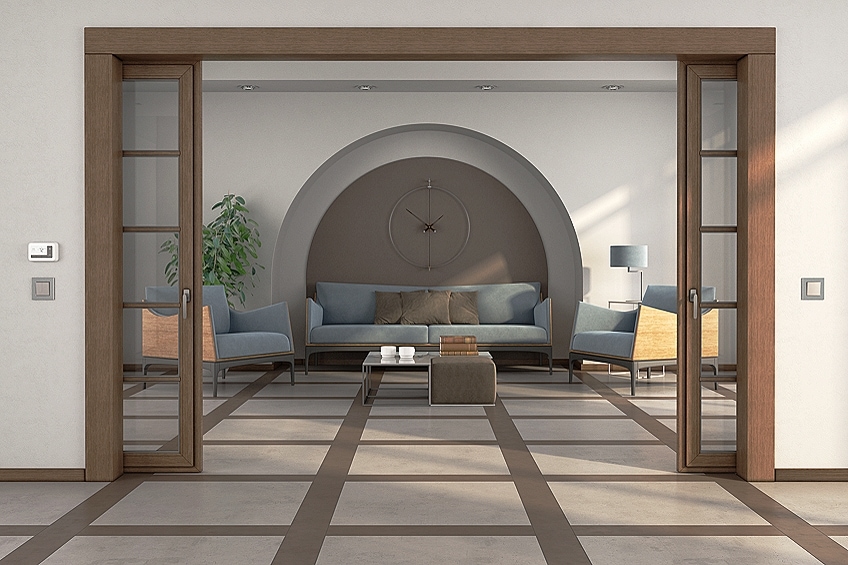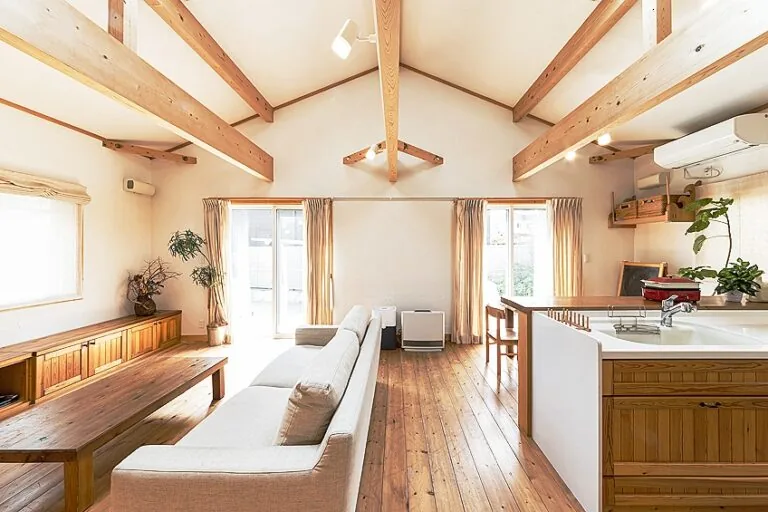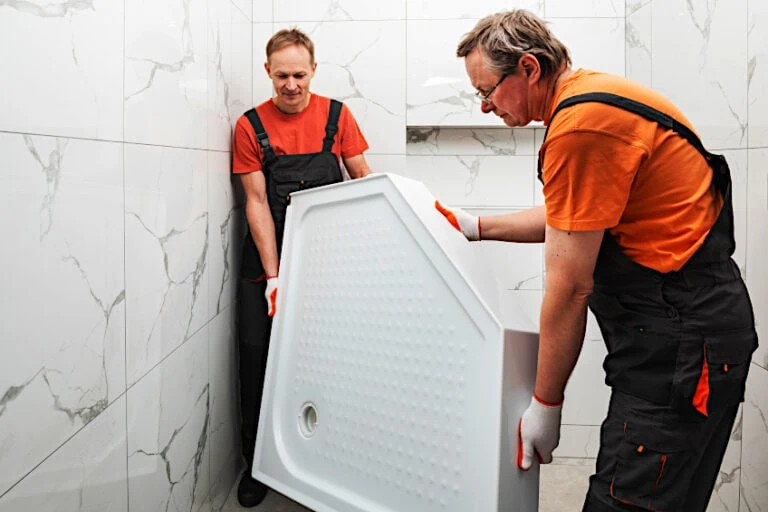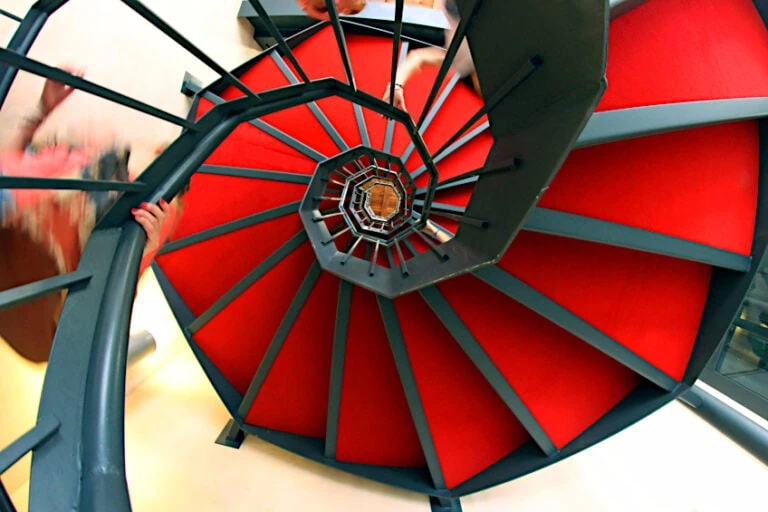Standard Sliding Door Size – Top Tips for the Perfect Slide
This post may contain affiliate links. We may earn a small commission from purchases made through them, at no additional cost to you.
Welcome to the world of sliding doors, where convenience meets style in the smooth glide of everyday living! If you’ve ever pondered the dimensions behind the magic, you’re in for a treat. Today, we unravel the mysteries of the standard sliding door size, transforming mundane measurements into door-swinging delights. From cozy closets to expansive patio portals, join us on a journey where size isn’t just a number—it’s a gateway to seamless spaces and endless possibilities!
Contents
Key Takeaways
- Standard sliding doors typically have an 80-inch height with widths ranging from 60 to 96 inches.
- Sliding glass door sizes can be customized beyond standard dimensions to suit unique architectural spaces.
- Door size selection is influenced by both functionality and aesthetic considerations, with options varying from two-panel to three-panel configurations.
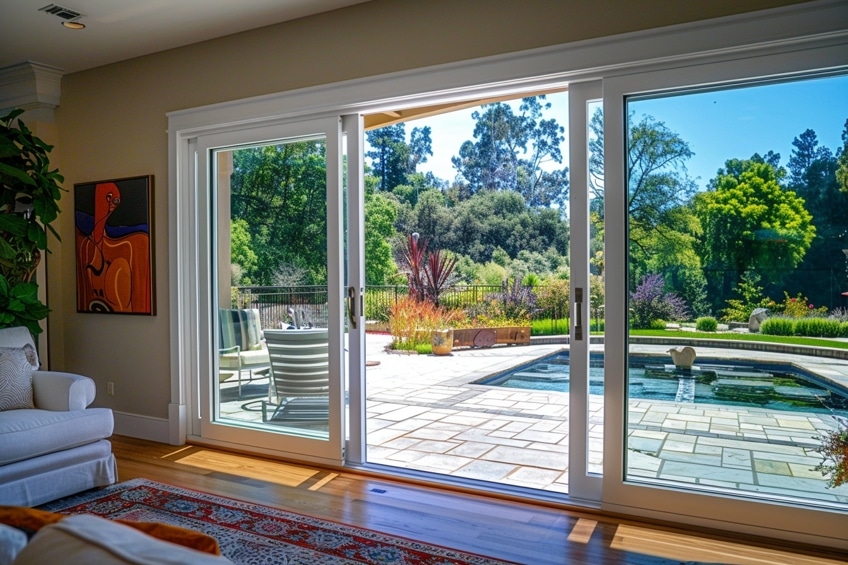
Determining Standard Sliding Door Sizes
Selecting the appropriate sliding door size is crucial for functionality and aesthetics. The following outlines the standard dimensions for sliding glass doors based on width, height, and configuration.
Common Sliding Door Widths
Standard widths for sliding glass doors typically come in 60 inches (5 feet), 72 inches (6 feet), and 96 inches (8 feet). These measurements reflect the frame size from one side to the other and are largely consistent across two-panel and three-panel sliding door options. For wider openings, homeowners may encounter sliding doors measuring up to 144 inches (12 feet), particularly when considering a four-panel sliding glass door.
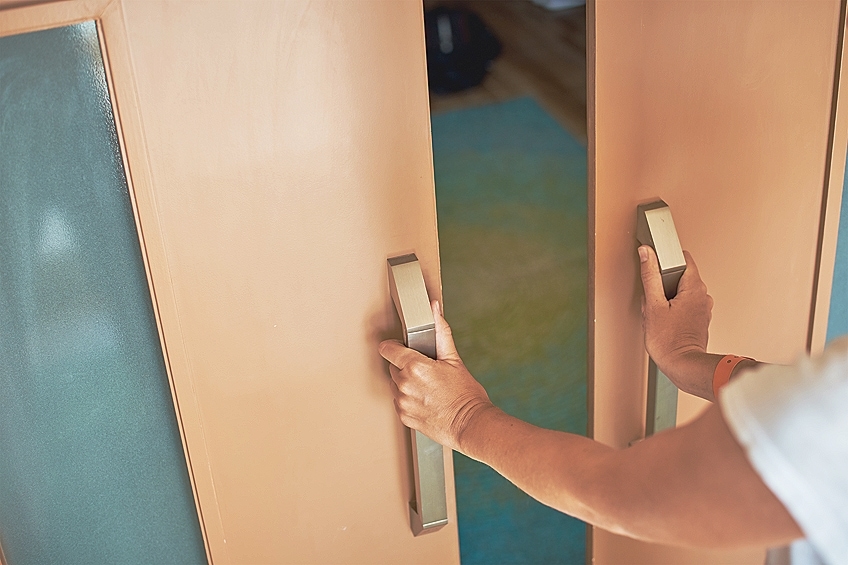
Standard Sliding Door Heights
The heights for standard sliding patio doors usually range between 80 inches (6 feet 8 inches) and 96 inches (8 feet). This height ensures adequate clearance for most residential installations while maintaining a proportional appearance with the door’s width.
The frame size in height is critical to ensure that the door fits into the construction opening without the need for extensive modifications.
Sliding Door Configurations
Sliding glass doors commonly come in 2-panel, 3-panel, and 4-panel configurations:
- 2-panel sliding glass door: A fixed panel next to a sliding panel, suitable for standard entrances.
- 3-panel sliding glass door: Offers a wider opening, with two panels fixed and the central panel sliding.
- 4-panel sliding glass door: Ideal for expansive openings, with two fixed outer panels and two sliding central panels.
The number of panels directly affects the total width of the sliding door, with more panels accommodating larger spaces.
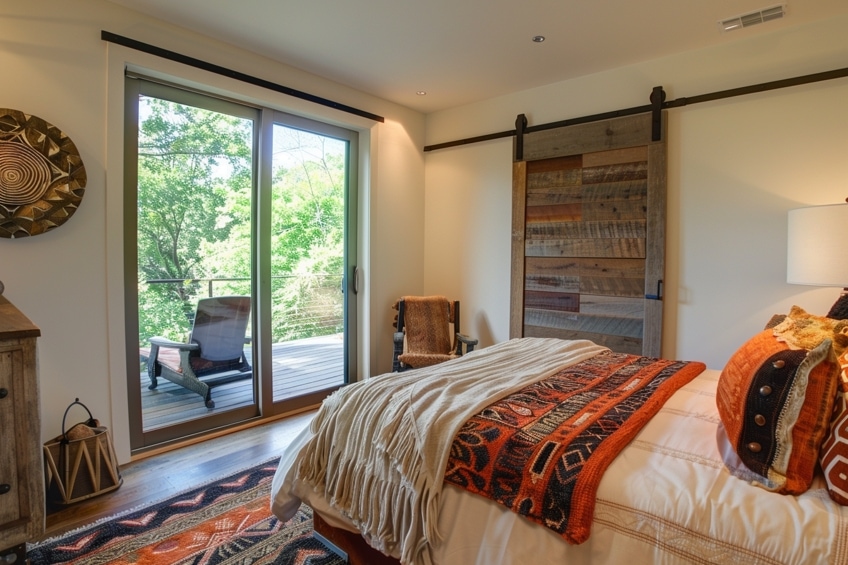
Installation and Material Considerations
When installing sliding doors, homeowners should carefully consider appropriate measurements for standard sizing, choosing materials for the frame and glass, and the type of sliding door that best fits their interior and exterior spaces.
Sliding Door Installation Process
Installation requires precise measurement of the door frame and the rough opening to ensure a proper fit. Standard sliding door sizes are typically 60, 72, or 96 inches wide and 80 to 96 inches tall. The process includes:
- Measuring: Check the height and width of the entryway three times for accuracy and measure the rough opening.
- Framing: Ensure the door frame is square, level, and plumb for the sliding door to operate smoothly.
- Clearance: Confirm there is enough clearance for the door to open and close without obstruction.
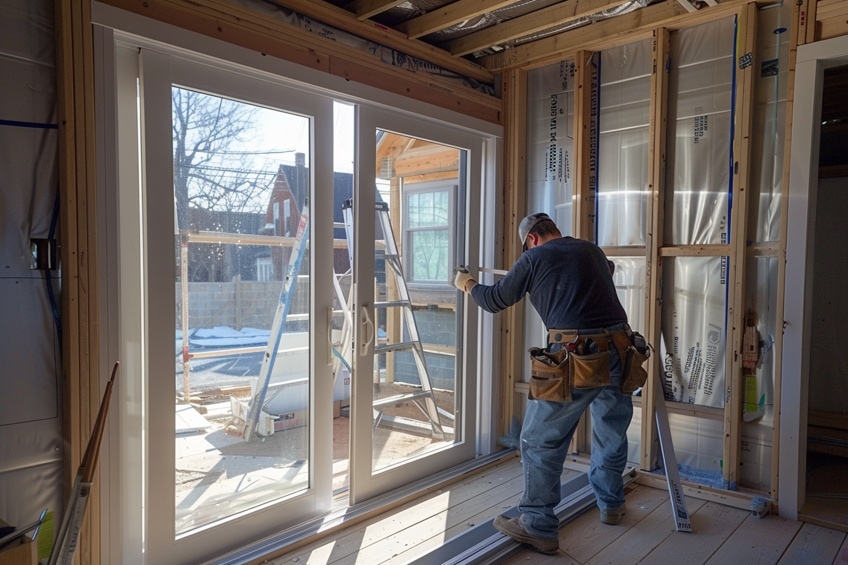
Material and Glass Options
Materials influence the durability and aesthetics of sliding doors. Glass panels can be made from tempered glass for safety, low-e glass for energy efficiency, or textured glass for privacy. Aluminum boasts resilience and low maintenance, making it a preferred choice for modern designs. Wood, with its classic aesthetic, demands more upkeep to ward off weathering. Fiberglass presents excellent insulation properties and can mimic wood textures effectively.
Steel, known for its sturdiness and security, may lack energy efficiency compared to other materials.
Types of Sliding Doors
There are various sliding door configurations to suit different spaces and preferences:
- Two-panel sliding doors: Common for standard patio glass door needs, providing a balance of light and accessibility.
- French sliding doors: Mimic the look of French doors with the space-saving features of sliding doors.
- Telescoping or bi-fold doors: Ideal for larger openings, they provide a wide, unobstructed view.
- Sliding screen doors: Enhance airflow while keeping insects out.
- Custom-sized sliding glass doors: Offered by manufacturers for unique spaces that don’t align with standard sizing.
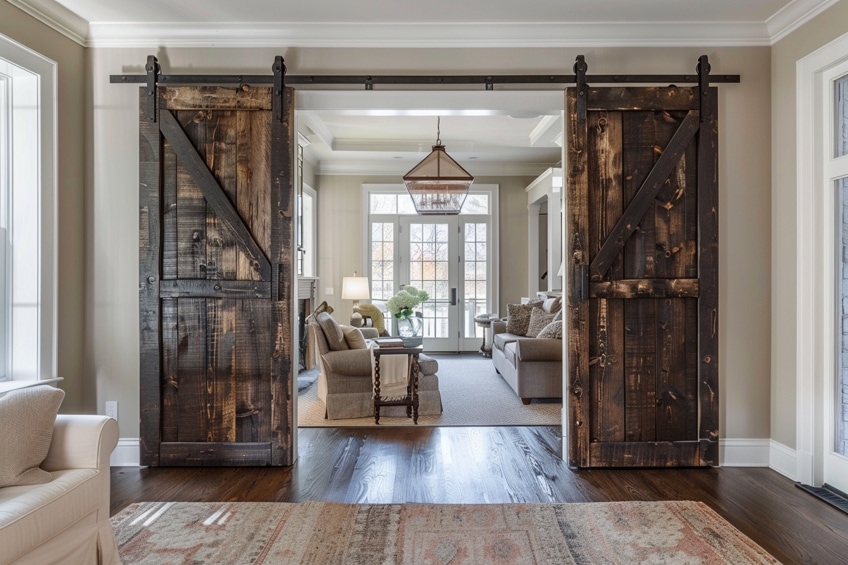
As we draw the curtain on our exploration of standard sliding door sizes, let’s toast to the simplicity and versatility they bring to our architectural tapestry. From suburban abodes to urban lofts, these sliding wonders are more than just measurements—they’re gateways to fluidity and function. So, whether you’re sliding into a closet hideaway or opening up to the great outdoors, remember: size matters, but it’s the smooth slide that steals the show! Here’s to embracing the dimensions of design and sliding into a world where every door leads to adventure. Cheers to sliding in style!
Frequently Asked Questions
What Are the Typical Dimensions for a 3-Panel Sliding Patio Door?
Typically, a 3-panel sliding patio door will have a total width that can range from 108 inches to 144 inches. The height usually falls between 80 and 96 inches. Each panel may have a width of approximately 36 to 48 inches to fit within these total dimensions.
How Do I Determine the Rough Opening Needed for a Standard Sliding Door Installation?
The rough opening for a standard sliding door should be about 1/2 inch to 3/4 inch taller and wider than the door frame’s actual height and width. This allows for slight discrepancies and ensures a smooth installation process. For example, if the door measures 80 inches by 60 inches, the rough opening should be around 80.5 to 80.75 inches by 60.5 to 60.75 inches.
What Is the Smallest Size Available for Sliding Glass Doors?
The smallest size commonly available for sliding glass doors starts at a width of 60 inches. The standard height for these doors is typically 80 inches, although variations can be found or custom-ordered to suit smaller spaces if needed.


