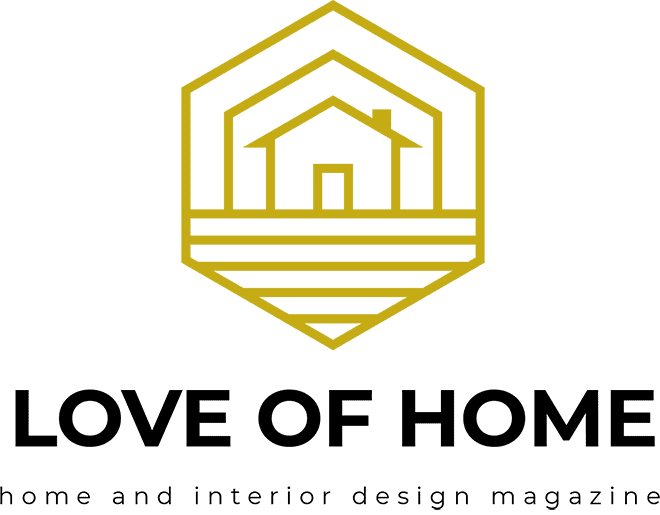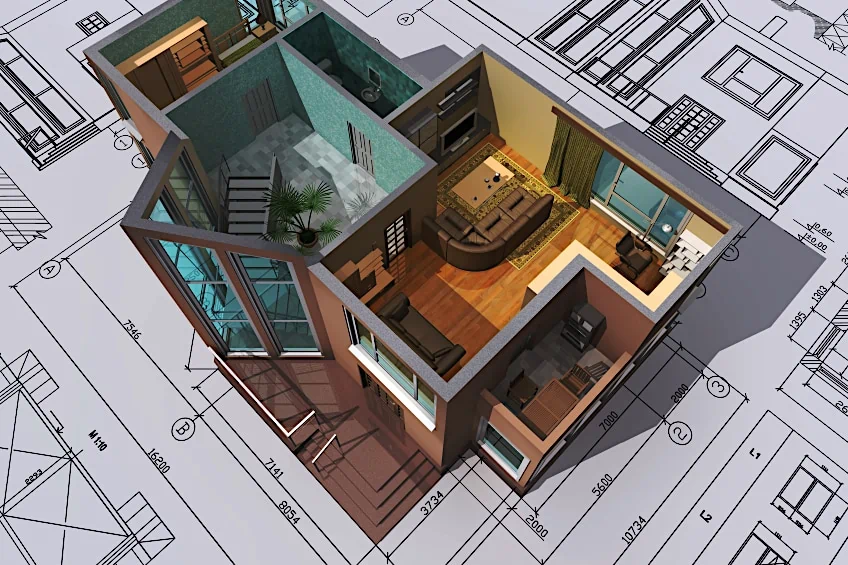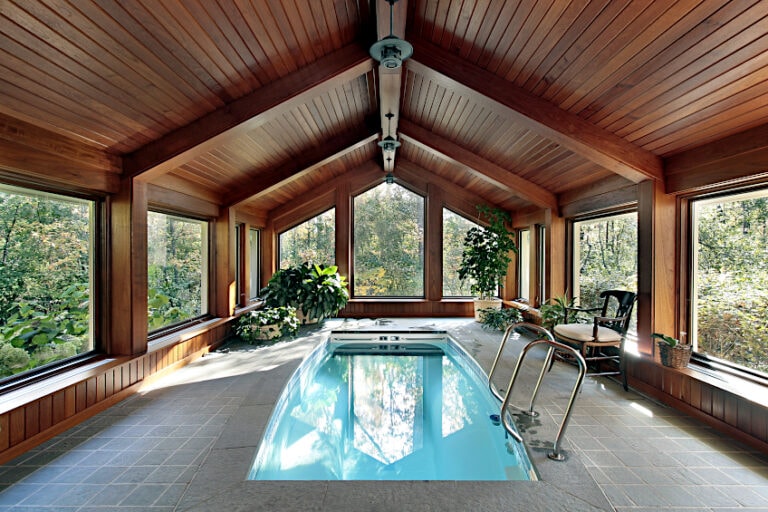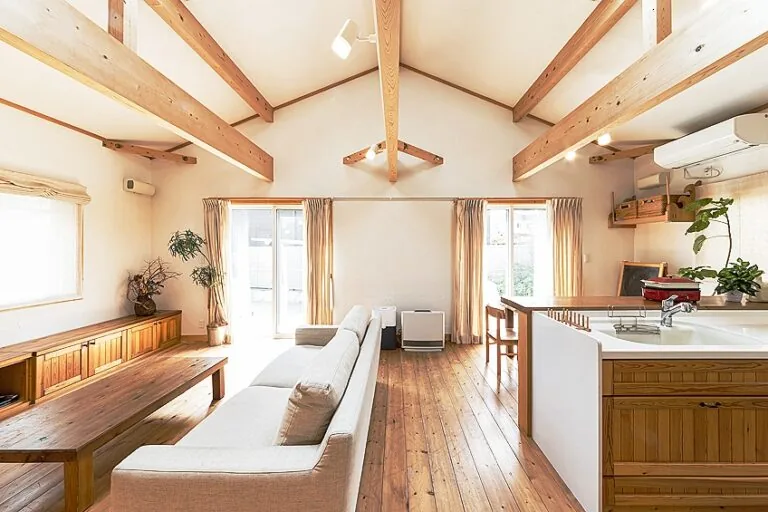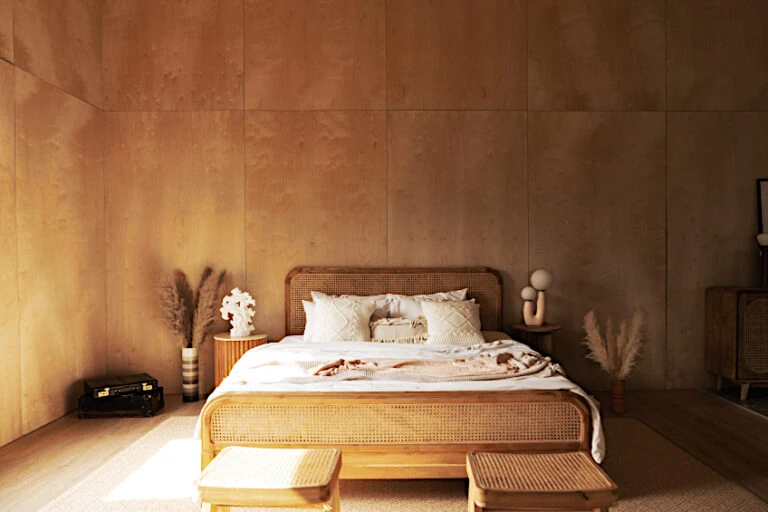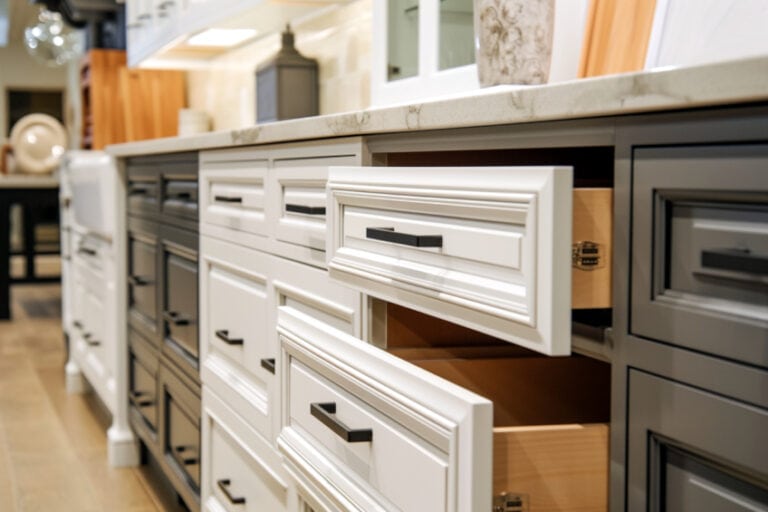Standard Wall Thickness – Interior and Exterior Wall Specifications
This post may contain affiliate links. We may earn a small commission from purchases made through them, at no additional cost to you.
Today’s fast-paced lifestyle makes it really easy to forget that there are things around us that keep us safe, Things that work around the clock to ensure that we are insulated from the freezing cold and the blistering heat. One of these things is drywall, the composite material designed to keep you safe both at home and at work. Even though there are undoubtedly millions of sheets of drywall around us every second of every day, this unsung hero of material never really gets any of the credit it deserves, but like all heroes, it is modest and steadfast in its duty. This being said, let’s learn a little bit about construction specification for walls, including the different types of walls used in construction, as well as the standard thickness for each and why each is best suited for its intended application.
Contents
Standard Wall Thicknesses
How thick are walls in a house? Standard wall thicknesses exist to serve both industry standards, health and safety regulations, and of course to make drywall sheets easier to produce and sell. These thicknesses also exist to ensure that things like door handles and locks are easy to attach, and of course to provide you with the minimum security and privacy one would expect from a dividing material. This being said, here are some of the different wall types you might encounter, as well as their standard thicknesses and intended environments for application.
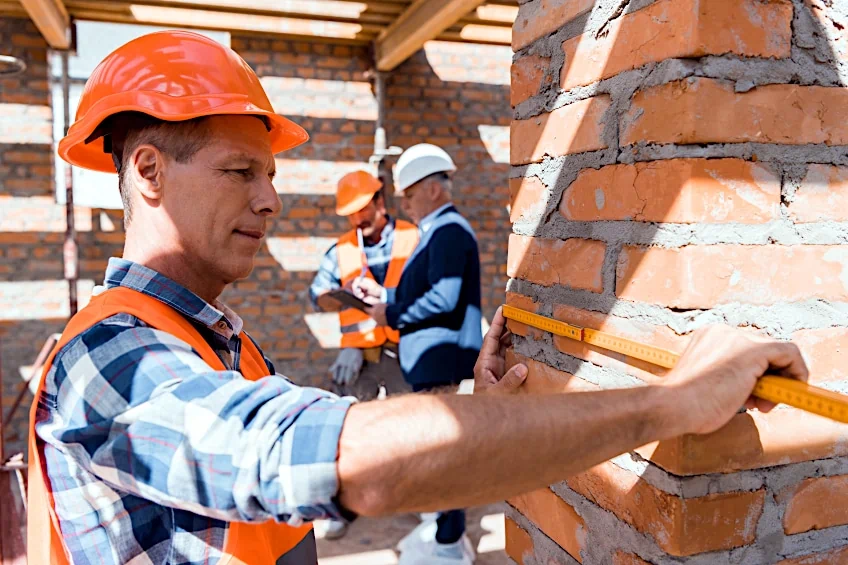
Cavity Walls
Cavity walls might seem a bit redundant at first, but they are an awesome way to insulate and protect your home. What are cavity walls exactly? Cavity walls are used as exterior walls for homes in both Europe and the United Kingdom. Essentially, they’re a layer proceeding the exterior brick walls of the home’s exterior and are usually the same thickness as standard construction bricks.
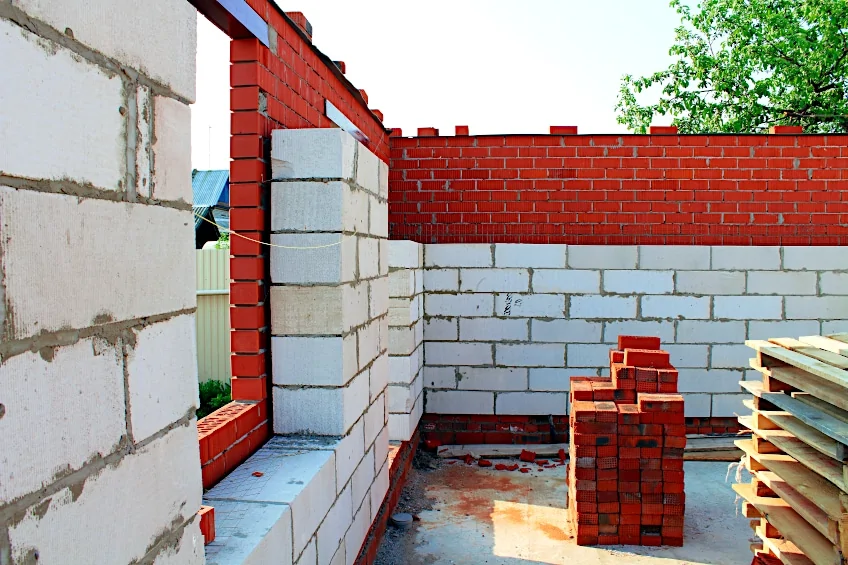
What is the exterior wall thickness of these cavity walls? Cavity walls are usually around 3 and 5/8th thick and consist of just three layers. Between the second and third layers, there is a two-inch gap that is left for insulation material to be inserted. Although this might not be thick on its own, the overall exterior wall thickness with a cavity wall included is around 9 and ¼ inches thick.
Standard Interior Drywalls
How thick are walls in a house? Standard drywalls are the type of drywall you’re likely most accustomed to seeing. These are the walls inside your home and/or office that function as insulators and dividers for privacy. These walls typically consist of a wooden frame that is used to prop up drywall on each side. Interior drywall consists of two faces with insulation in-between them (usually between the timber frames).
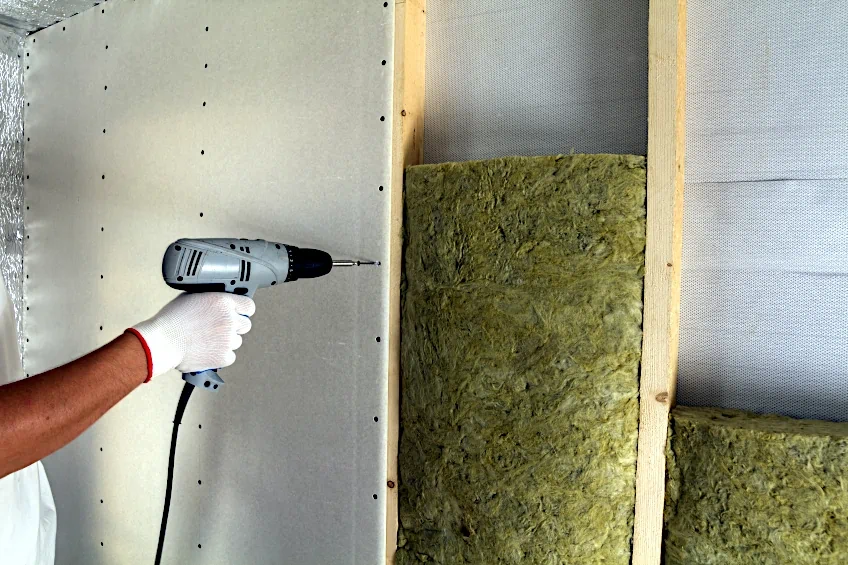
The average wall thickness of these walls is 4 and ½ inches taking into account the presence of the timber frame. These walls are a staple in nearly all-American homes and serve as an integral part of the construction process of almost all modern homes. Although, this type of drywall isn’t suited for every application in the home as you’ll soon find out.
Solid Walls
Solid walls are pretty much what you’d expect. While this wall type isn’t very common in modern homes thanks to the advent of synthetic materials like drywall and others, it can still be found in older homes, or if you’re by the means, can still be used in the construction of new homes too. Solid walls are constructed of solid brick and masonry.
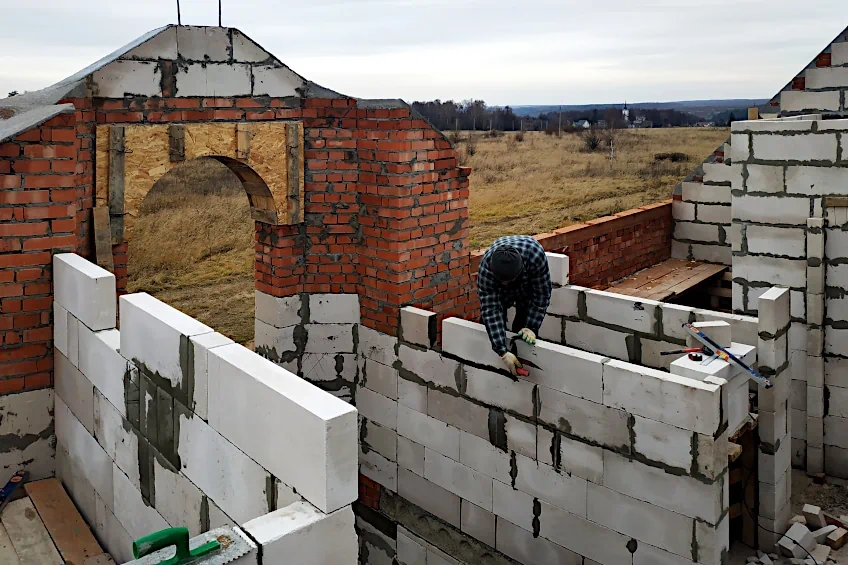
How thick are solid walls? Solid walls have a total thickness of around eight inches which tends to make for a pretty sturdy home structure, not to mention that it’s pretty resistant to damage and weathering. However, like all construction materials, solid walls have their pros and cons, and when it comes to things like moisture retention, solid walls don’t hold up too well due to the porous nature of the brick used in their construction.
Insulated Concrete Form Exterior Walls
These are somewhat of a new thing relative to the history of construction. Concrete-formed exterior walls are basically used to ensure that you have all of the protection and insulation you could possibly need. They have all of the benefits of drywall without the brittleness that comes with using dried gypsum to create an exterior barrier.
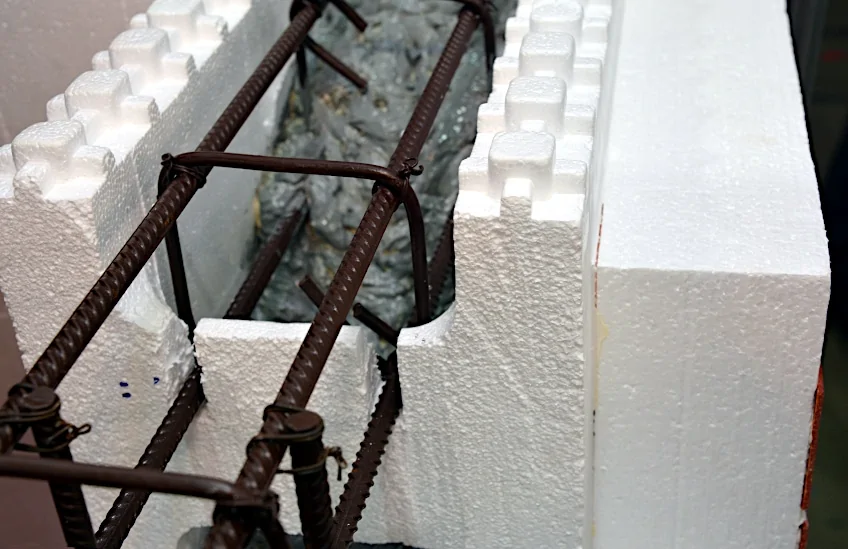
While most walls have an average wall thickness that has been cultivated over time and industry standards, concrete-formed exterior walls are determined by their manufacturers and local industry standards which can differ according to region. Therefore, the average wall thickness of concrete-formed exterior walls can vary considerably and this should be taken into account if you’re considering working with it.
What Is the Average Width of Interior Walls?
How thick are interior walls? While the width of interior walls can vary considerably depending on the environment a structure is situated in there is an average thickness among them. Considering that the majority of walls are constructed with 2×4 timber and that most of these boards have a thickness of around three and a half inches, this means that the average thickness of drywall is around four and a half inches thick.
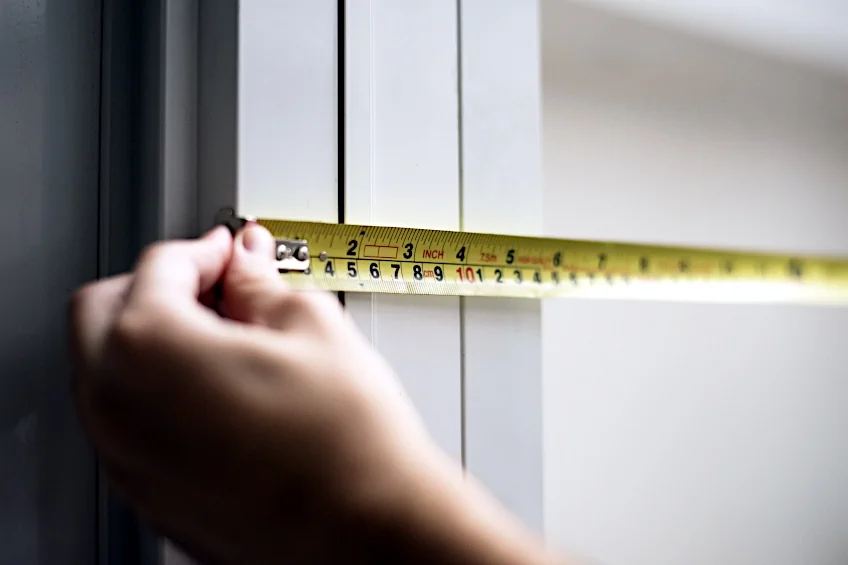
While this might not be super thick it is enough to ensure that there is adequate insulation between a structure and the surrounding environment. Since most walls are somewhere within the aforementioned tolerances it means that most door jams (the metal bit that allows the door to be latched and/or locked) are machined to fit this width.
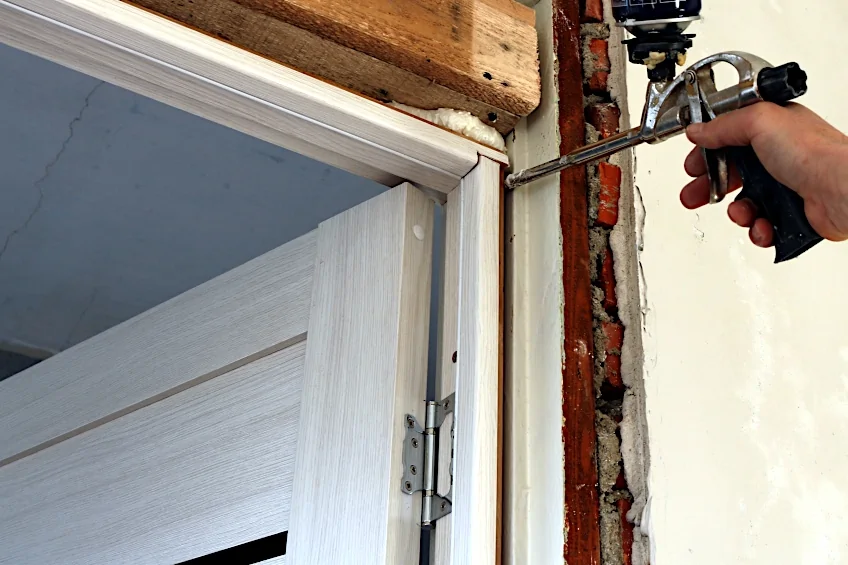
You should know that this thickness is only applied to dividing walls into living rooms and bedrooms. Walls that make up your bathroom or other wet areas are roughly 5/8 inches in thickness, this is to ensure that there is enough mass to insulate the surrounding areas from things like moisture and heat, which is pretty neat if you think about it.
If you’re wondering which other areas of your home might have thicker walls it will not be a surprise to learn that subterranean areas like cellars and basements also need a bit of extra insulation. Why? Well, for the same reasons that your bathroom needs that extra bit of cushioning, to ensure that moisture and heat are retained and/or repelled from the area. The average thickness of a basement walls is roughly six and a half inches.
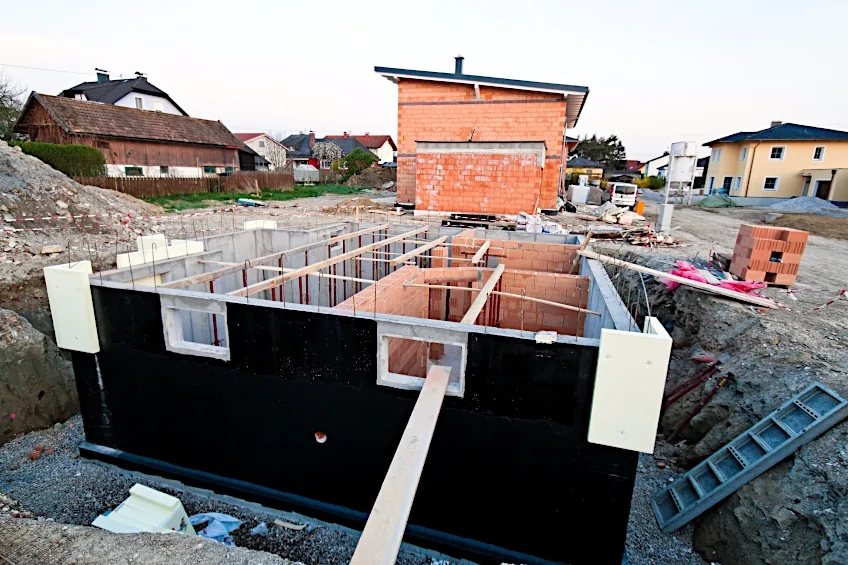
What Are the Pros and Cons of Thick Exterior Walls?
If you’re wondering if there are any disadvantages to having extra meaty exterior walls, there are, but they’re pretty much the same disadvantages you’d encounter if you were asked to choose between an extra-thick blanket and an ordinary one. This being said, what are these disadvantages, and are they worth the extra material on your exterior walls?
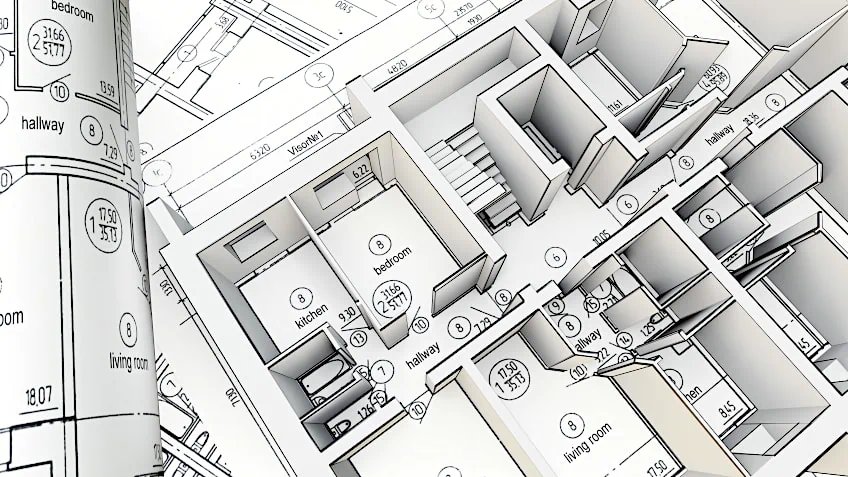
Well, which thickness comes density, and with density comes mass, and with mass comes space. Space tends to come at a premium these days so if you don’t have adequate space but still would like some extra meat on your exterior walls, you’re going to find either the interior of your home or the exterior property a bit cramped.
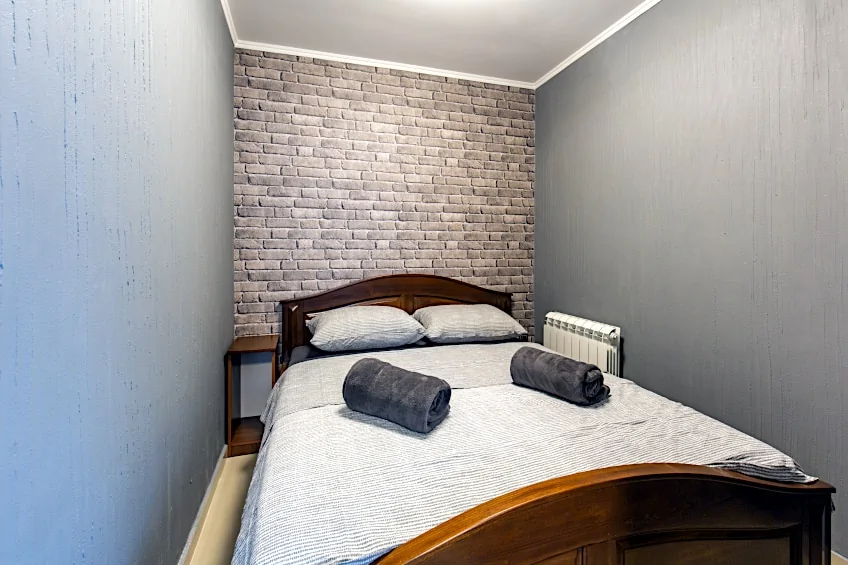
Another notable disadvantage of having really thick walls around your home is that mass tends to retain heat pretty well. This being said, thick walls also tend to attract and retain any moisture that might find its way inside them, which is why insulation of these walls is so important. Regardless though, thicker walls increase the probability of moisture being trapped inside them, which is never a great thing if you’re looking to avoid the presence of mold and/or rot.
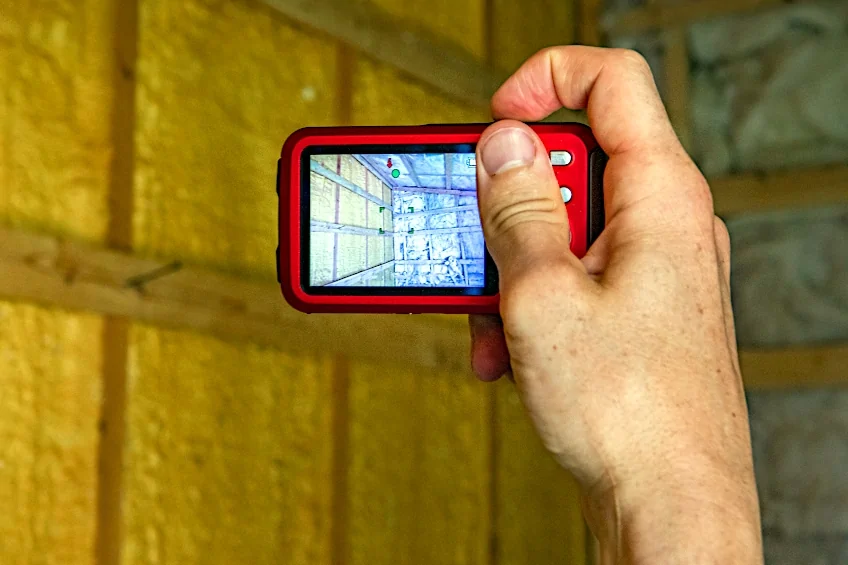
While this might paint a pretty bleak image of exterior walls there are some really cool advantages to having extra beefy walls on your home or any other structure used for shelter. Firstly, if you have really thick walls it means there’s a lot more space to pack insulating materials, which is ideal if your region gets super cold during the winter or tends to be particularly cold year-round.
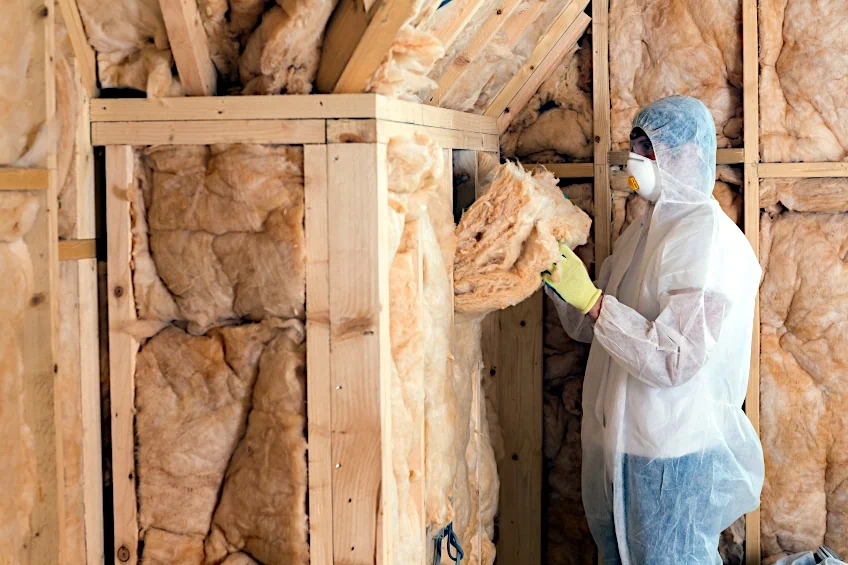
Another advantage that most people overlook is the privacy factor. Thicker walls don’t just mean that you can pack extra insulation to keep you warm, it means that you can pack them full of material to dampen sound from traveling both into and out of the structure in question. This is great if you live near a highway, or if you simply want to play some music without disturbing the peace.
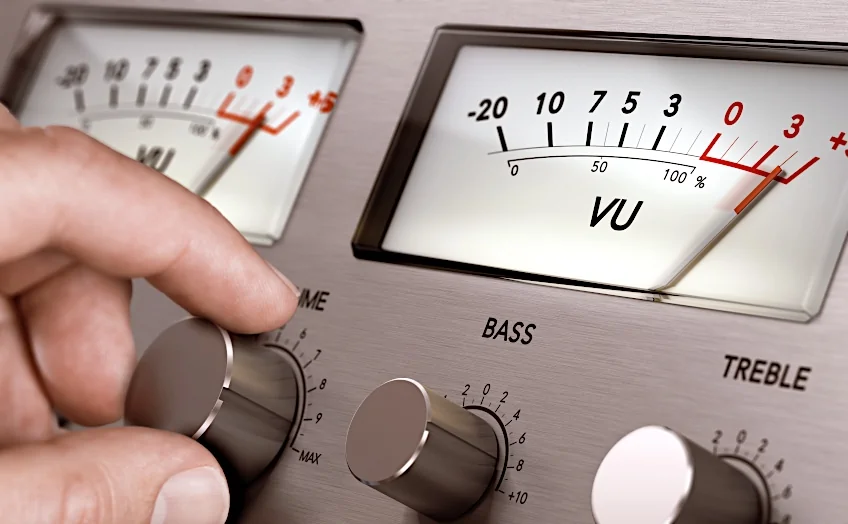
One advantage that might not come to mind at first is the fact that exterior walls tend to have a lot of space in them. This space can be used for things other than insulation and/or sound dampening. What kind of things do you ask? Well, you could build storage sections into the walls of your home or have some really spacious and deep-set window sills.
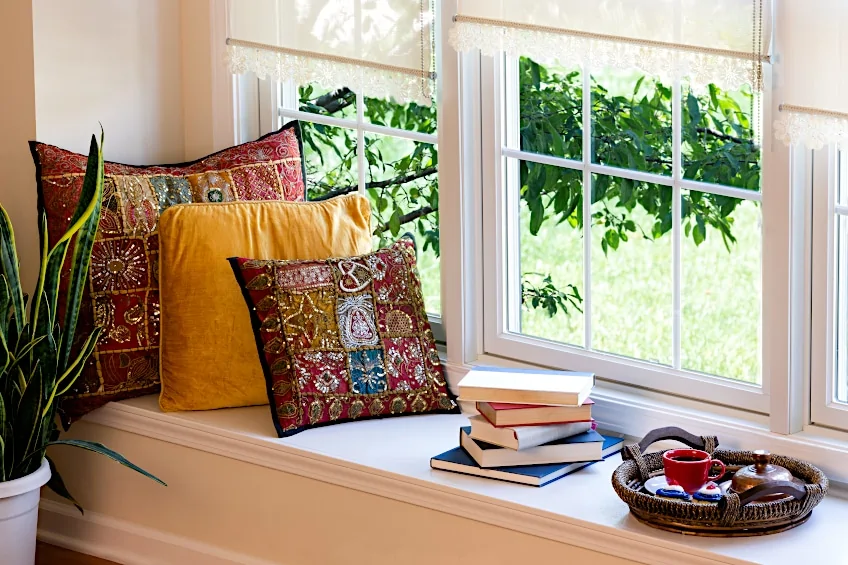
At the end of the day, thick walls aren’t always an absolute necessity thanks to things like climate control and noise-cancelling materials that you can simply attach to the interior of your walls. Although, as you’ve seen by the aforementioned, they do provide some pretty cool advantages and a few disadvantages, which means it’s totally up to which option you’d prefer.
- Provides loads of insulation
- Makes for a good barrier between you and the outside world
- Provides great noise dampening
- Makes for a great storage option
- Allows you to create spacious windowsills
- Takes up a lot of space
- Can be claustrophobic
- Can make one feel isolated from the outside world
- Thicker walls tend to retain moisture which can cause rot
How Thick Is Too Thick?
How thick are interior walls supposed to be and how thick is too thick? Well, we’ve already established the average thickness of interior walls across a wide range of applications but not everyone’s needs are the same. You might find yourself in a situation where a particularly thick interior wall is needed, in which case the aforementioned sections should give you a good indication of what you’ll be looking at going forward.
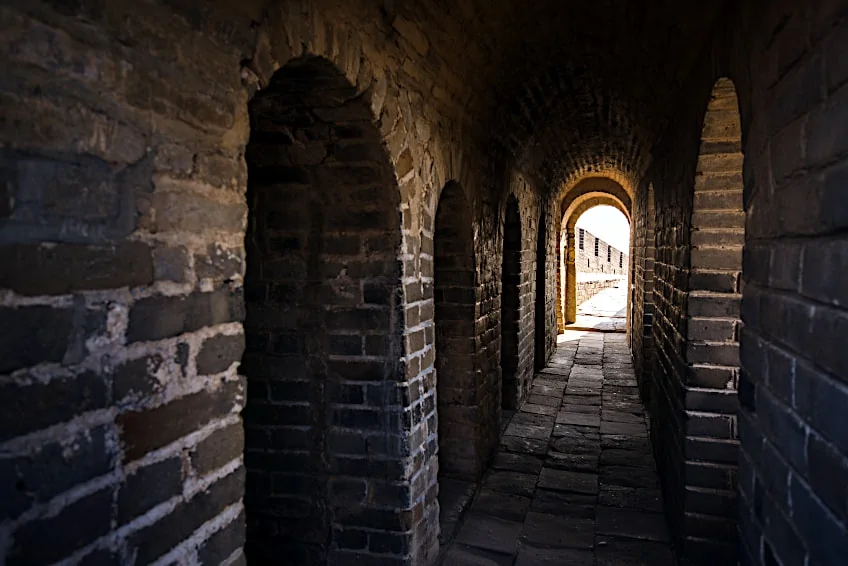
However, it’s pretty safe to say that if your walls need to be measured in feet you might need material other than drywall to get the job done. There are other materials that can be used besides drywall which are naturally thicker, but these come with their own pros and cons like all materials do. It’s up to you to decide which is necessary for your intended application at the end of the day.
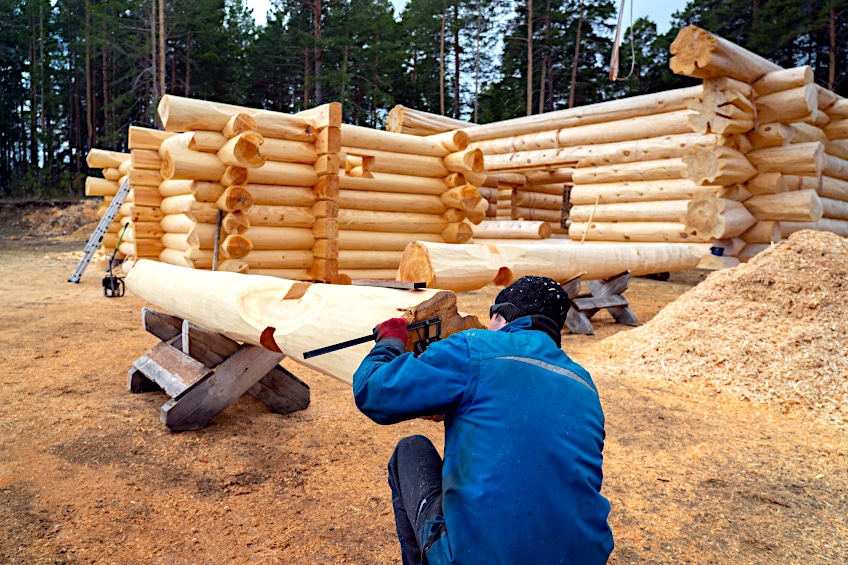
What do we recommend in place of going super thick with your wall? Well, the first place most people’s brains go to when they think of thick walls is brick and masonry walls. Understandably so, considering that if you are building a two-story structure you can go up to 70 feet in height and up to 12 inches thick, which, unless you’re looking to repel an army, is thick enough for most applications.
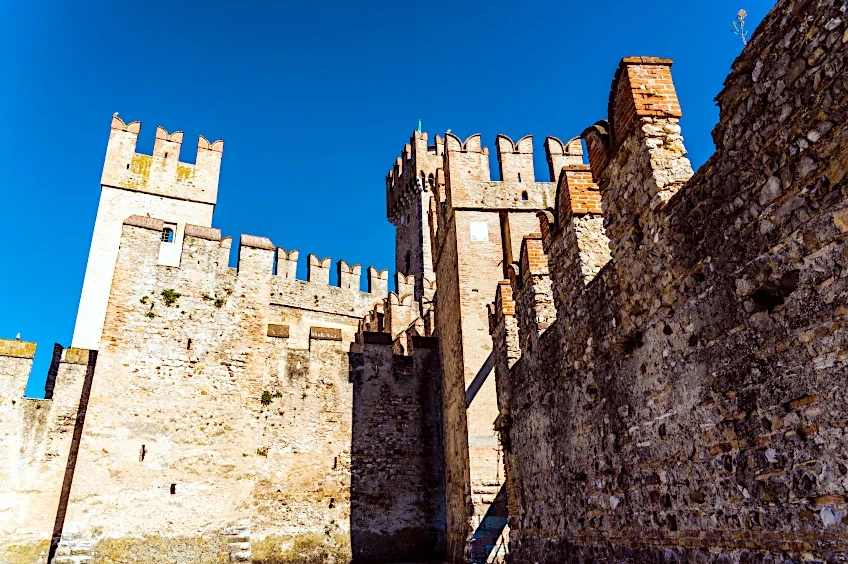
If you’re going to be making your walls any thicker than this, you might want to consult a professional contractor as there will likely be a need for additional reinforcement considering the load on your foundation and the extra weight you’ll have around. This being said, consider all of your options and their implications before building walls anywhere near this degree of thickness.
Now that you know what the average thickness is of most of the drywall you’ll encounter as well as some of the pros and cons of each type, as well as some things you should take into account when deciding to create extra-thick walls in your home, its time for you to get out there and put your new-found knowledge to the test. Remember to consider the weather and average ambient temperature of the area you’ll be constructing your walls.
Frequently Asked Questions
How Thick Are Drywalls in a House?
How thick are drywalls in a house? Drywall thickness can vary considerably depending on where in a home the wall in question is located. The total thickness of most walls located on the interior of a home excluding wet walls is around four inches in total thickness.
What Is the Standard Interior Wall Thickness?
What is the standard interior wall thickness? While different walls inside a home can differ in thickness depending on what is required of them, the average thickness of the interior wall of a home excluding wet walls, bathroom walls, and basement walls, is around three and a half inches.
What Is the Standard Drywall Size?
What is the standard drywall size? While some unconventional structures may differ, the standard sizes for drywalls in most homes are 4×8, 4×10, and 4×12 feet. Drywall sheets can be purchased pre-cut both in-store and online for your convenience.
