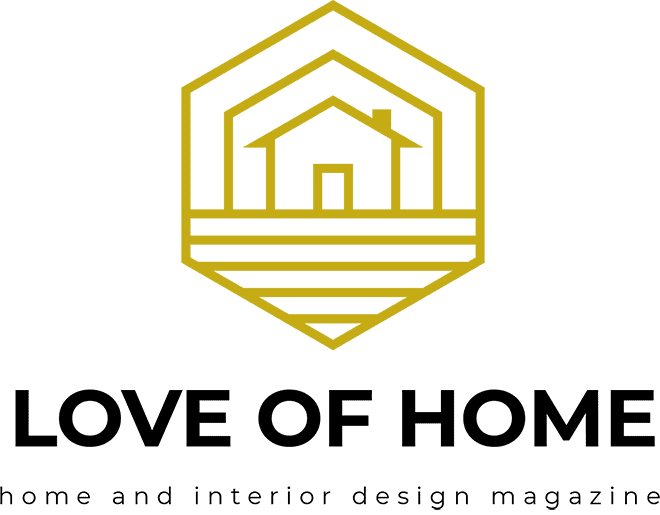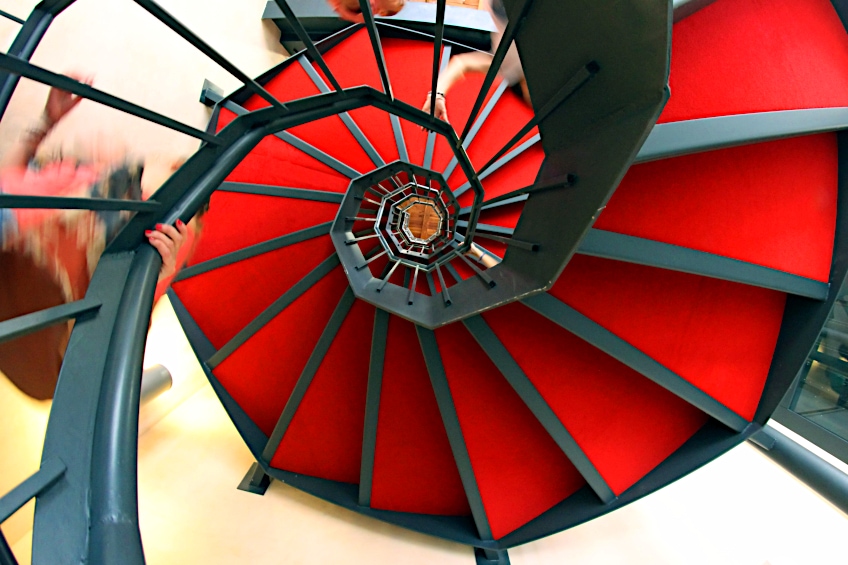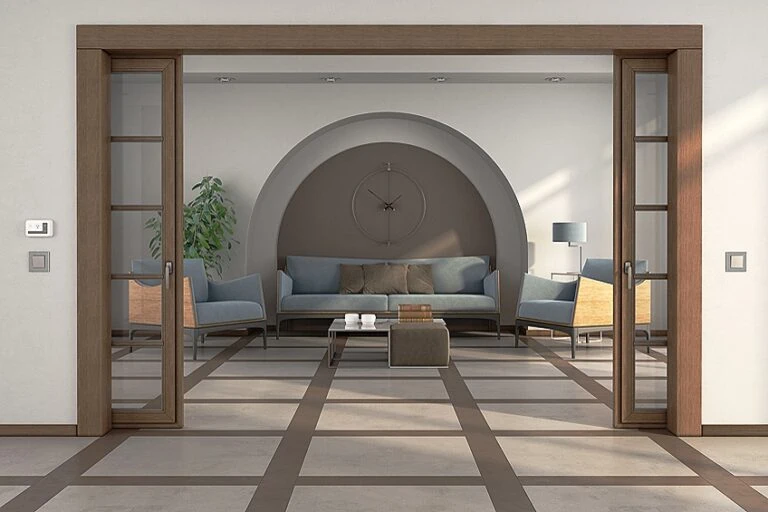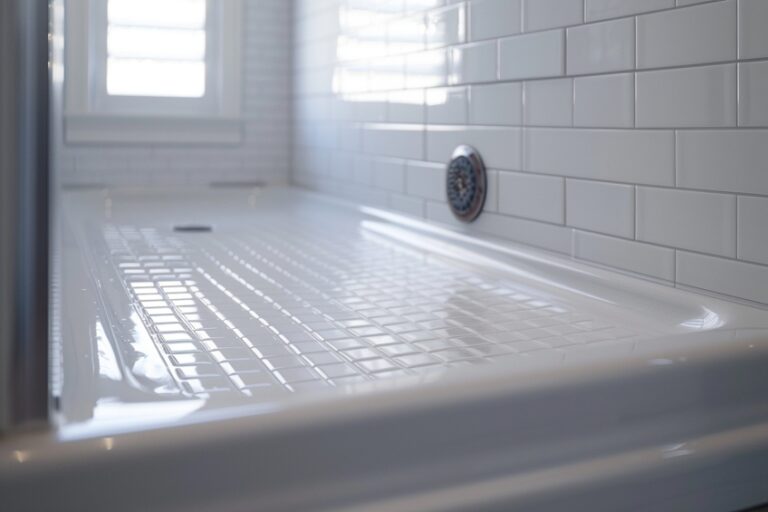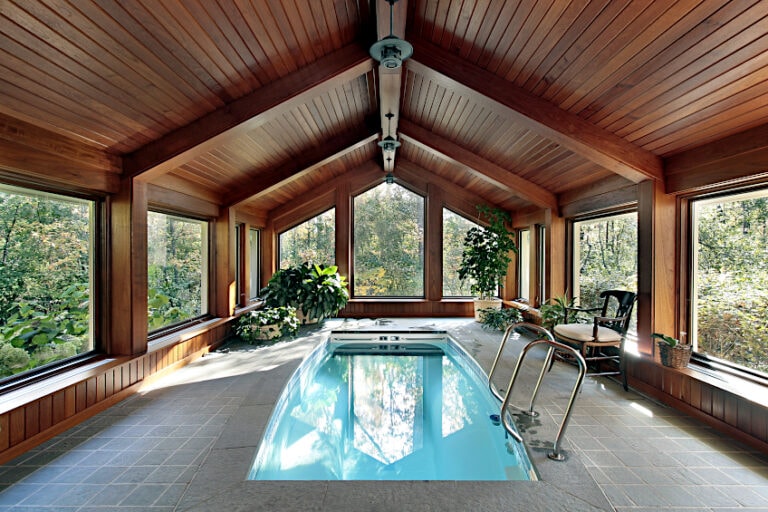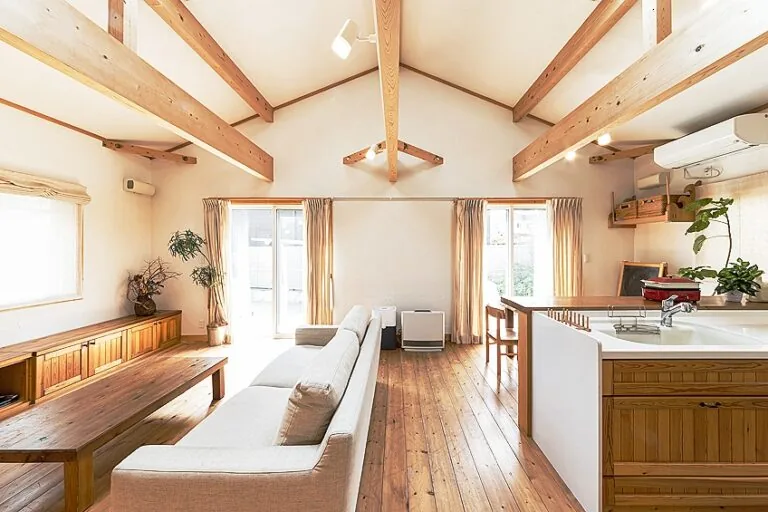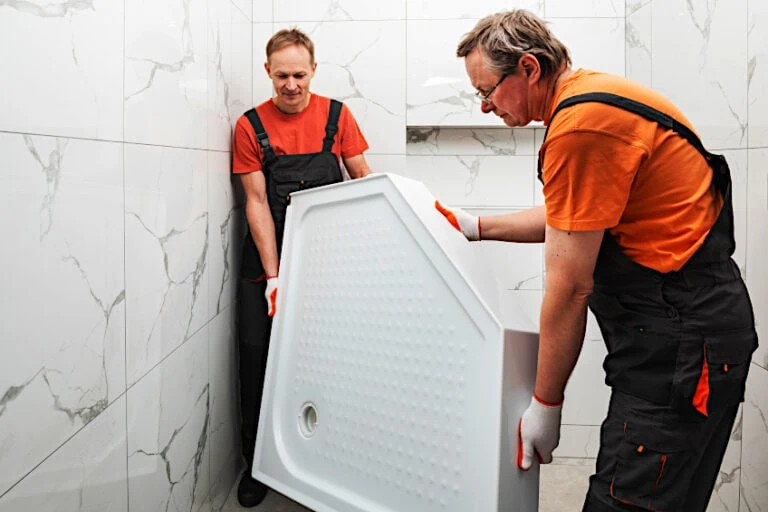Types of Stairs – Your Guide to Common Staircase Designs
This post may contain affiliate links. We may earn a small commission from purchases made through them, at no additional cost to you.
Staircases built in the home are often synonymous with the wealthy. But, did you know there are many different types of staircases? As we think of the different types of stairs or different staircase types available, the imagination almost always goes to the elaborate movie where the film star is walking down the split staircase to meet the love of their life. As you read through this article, it will become clear that staircases come in all shapes and sizes, and we will learn more about the different names of staircases and the different types of stairs. We will also see that stairs are found in almost every dwelling and don’t necessarily belong to the rich and famous! Now, let’s delve into the world of different types of staircases and the various names of staircases, and their uses.
Contents
Anatomy of Stairs and Staircases
The staircase in your home is an integral piece of architectural design to get from one floor to another floor. There are many types of staircases and the types of stair design and staircase configurations date back a few centuries, but custom-built wooden stairs have taken over the more solid staircases in recent times. If and when the opportunity comes around where you can choose different types of staircases for the home, the types of stairs you decide upon, which will be more compatible with your needs, should be the upmost in your mind.
Research the types of stairs and look at different staircase configurations. The choice of the various components should also be considered, such as stringers, treads, newels, risers, winders, landings, and handrails.
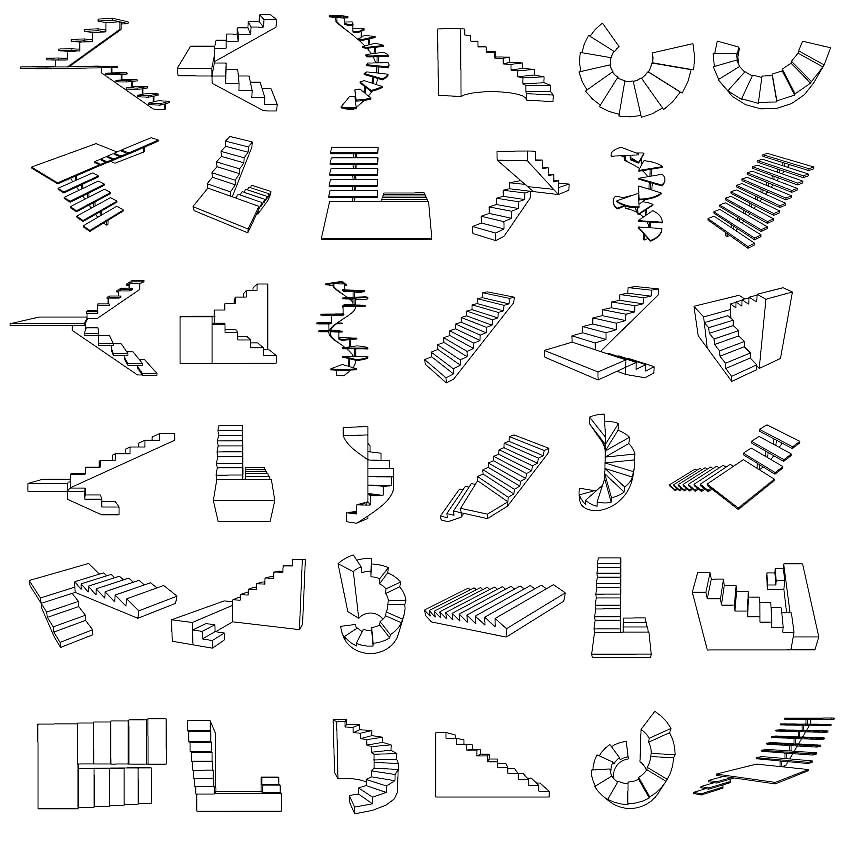
But what are all these parts, and why are they important? Because all of this staircase lingo and information may seem daunting and a little overwhelming, we have listed all the parts of the staircase along with a brief explanation of what each is used for.
The Stringer
The stringer is the structure found on the side of the staircase, where the step will rest and be attached. The purpose of the stringer is to provide a solid framework that will bear the weight after installation.
The stringer is the foundation on the side of the staircase that will keep the stairs steady without causing the stair to wobble.
The Tread
We refer to the horizontal part of the step as the tread. The tread is the part of the stair where a person will step when ascending or descending the stairs. The tread width and depth must be long enough so that the person stepping onto the stair will have enough foot space without discomfort.
Newels
The newels are the large support structures (often resembling a pillar) of the staircase found both at the very top and the bottom of the stairs.
Newels are solid in design to assist the person with some hand grip and anchor the rail.
The Riser
Between each step and the next is the space known as the riser. The riser can be open or closed, depending on the style of the staircase you are seeking.
The Winder
The winder treads for different types of stairs are specifically designed for triangular steps that are narrow on one side and then widen on the other side, such as a spiral staircase. Winders are incorporated into the staircase configuration to change the direction of the staircase.
They can also be used as an alternative to a landing in the middle of a staircase or even at the end of a staircase.
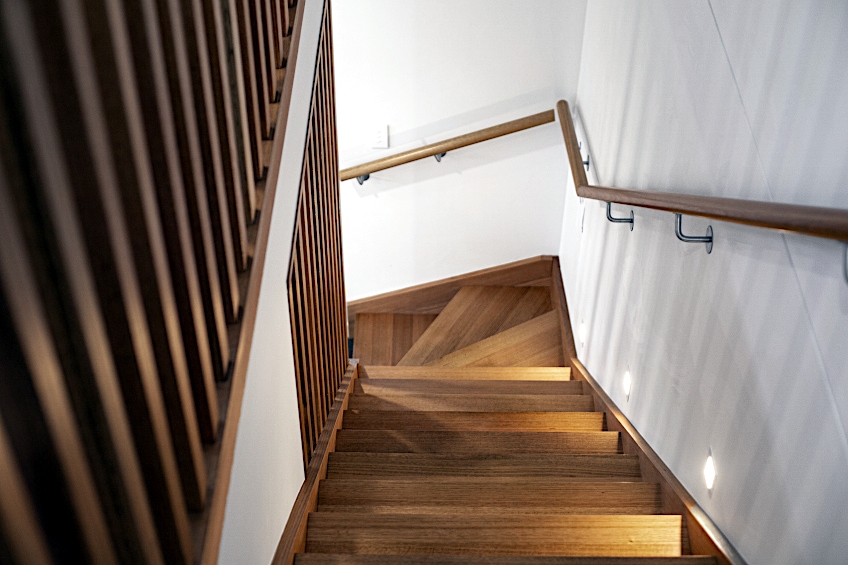
Landings
The landing of the staircase is known as the level platform. You can find the landing at both the top of the staircase and the bottom. Often, you will see that halfway up the staircase, where the direction of walking changes, builders will add an intermediate landing. Landings get built when the staircases are longer.
The Handrail
The handrail of different types of stairs is also commonly known as the banister. This is the structural part of the staircase, used by people to hold onto as support when ascending or descending the staircase. A handrail is the fancy part of all types of stairs. A variety of different materials are now available in the marketplace when choosing the rail for your staircase.
Both glass and aluminum handrails are trendy when building different types of staircases as it adds to the illusion of space in a room.
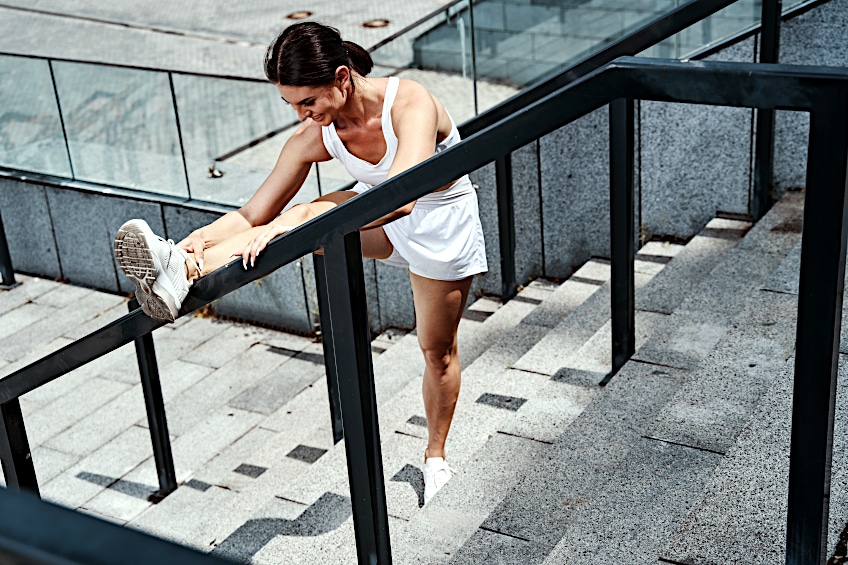
There is a difference between the handrail and the stair rail, however. The reason we use stair rails on staircases is not only to help you balance as you walk up and down the stairs but to prevent any accidents or falling from the edge. The purpose of the handrail is the part of the staircase that you would hold onto when ascending the stairs or descending them.
Different Types of Stairs
Believe it or not but you will find nine various stair types, these include winder stairs, L-shaped stairs, ladders, curved stairs, straight stairs, U-shaped stairs, spiral stairs, cantilever stairs, and split stairs. Let us not forget the railing as railings form an important part of the staircase configuration.
We will look at the more common types of stairs and the advantages and disadvantages of the different types of stair designs and staircase configurations.
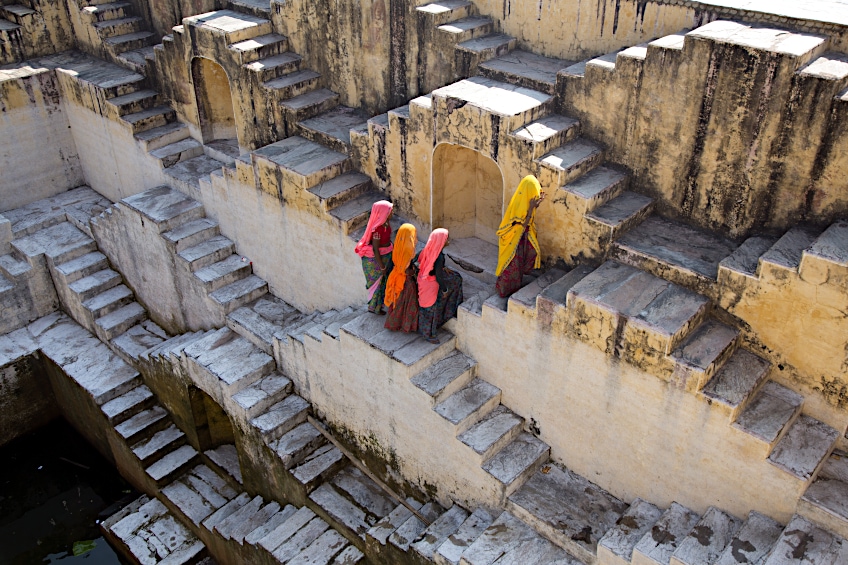
While there are many different types of staircases, do not feel overwhelmed! We have made a helpful and concise list of the various staircase types, complete with a basic description and a list of advantages and disadvantages so that you are able to make an informed choice before adding a staircase to your home.

Straight Stairs
The most basic and common type of staircase is the simple straight design seen in most homes, offices, schools, and various buildings. This type of staircase configuration is a staircase built without any change to the direction. You can only go up or down. The staircase does not veer off to the left or right. These types of stairs would be found in most residential homes and perhaps even a few commercial properties. With straight stairs, you can choose whether the stairs are floating stairs or solid stairs.
Of course, straight staircases are one of the most affordable options available and are quite simple to install and build.
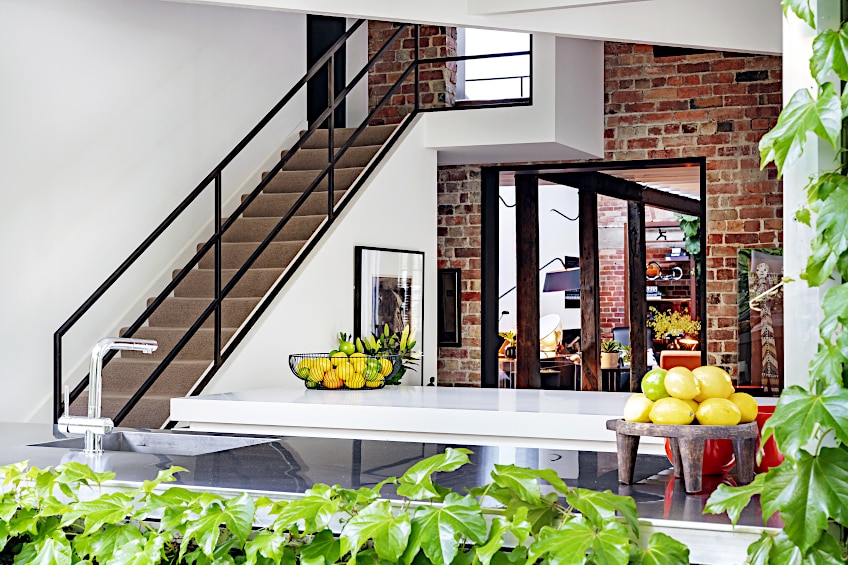
Straight Stairs With a Central Landing
Those flights of stairs longer than the standard-sized staircase types are required to have a landing to break up the long flight. The rule for most building codes is that if the staircase configuration is higher than 12 feet, a landing is to be incorporated into the type of stair design chosen. Office blocks or high-rise buildings will opt to use this design when looking at different types of stairs.
Let us take a look at some of the advantages and disadvantages of this staircase type.
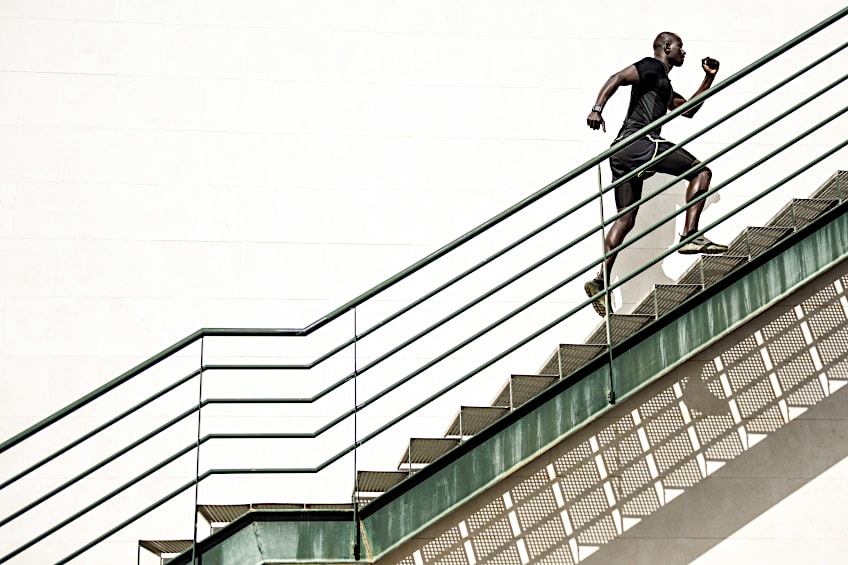
- Good for minimalist homes
- Easy design and build
- Less support needed
- Easy to add support railing
- Affordable
- If higher than 12 feet, will require a landing
- Can take up space
- Less privacy between floors
L-Shaped Stairs
As you can imagine, L shape staircases are the type of stairs that are a combination of the straight stair with a bend in the portion of the staircase. This is usually referred to as the landing at a transition point. The bend is what creates the L shape. In building terms, the bend is usually 90 degrees. If the landing is close to the top or the bottom of the staircase, it is known as the long stair or a quarter-turn stair.
These staircases are a popular choice because they are visually appealing and more affordable. Let us take a look at some of the advantages and disadvantages of this staircase type.
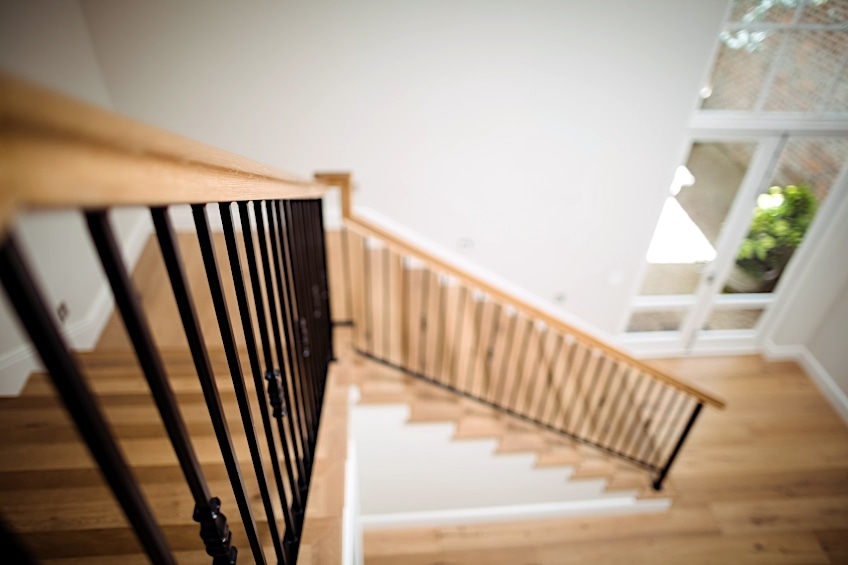
- Visually appealing
- Safer option
- Relatively affordable choice
- Harder to incorporate into a design
- Handrailing is essential
- More challenging to build
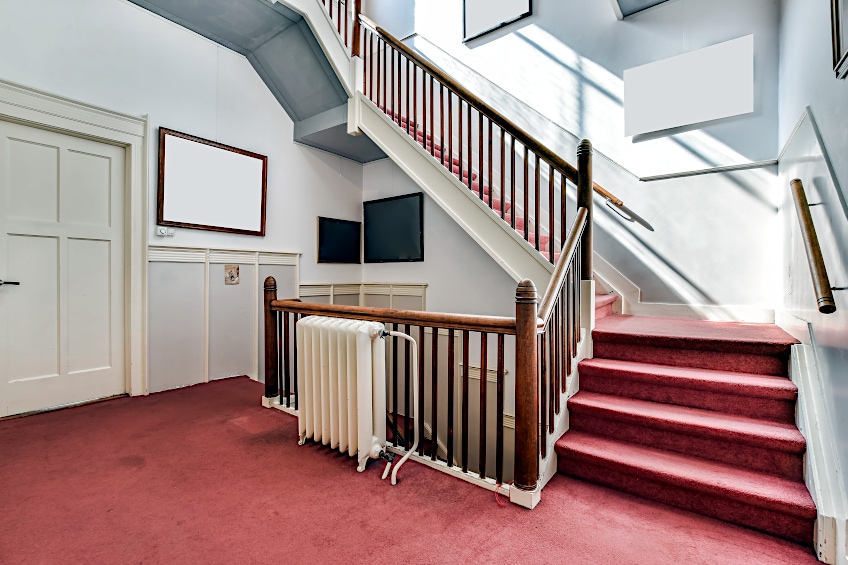
U-Shaped Stairs
Typically, U-shaped staircases are two parallel flights of stairs that are then joined by a landing. Thus, a 180-degree turn is created from the direction that you were walking. In other words, once descending a staircase, when you reach the landing, you will find yourself walking in a completely different direction as you carry on down the stairs.
Let us take a look at some of the advantages and disadvantages of this staircase type.
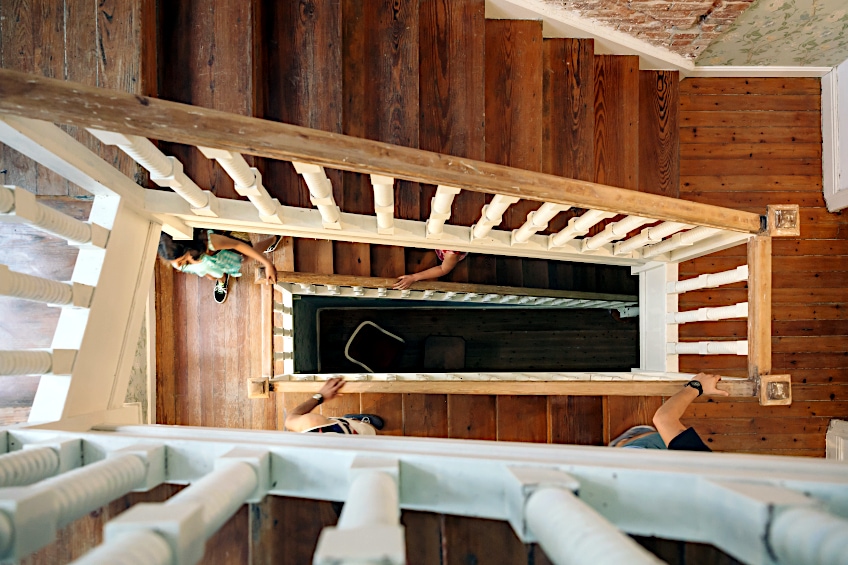
- Easy to fit into any architectural design
- Landings also offer a resting point halfway up the stairs
- Challenging to build
Winder Stairs
Winder stairs are just a variable of the L-shaped staircase, and rather than incorporating a landing in the middle of the staircase, a few pie-shaped or angular stairs could be added to the corner transition. Let us take a look at some of the advantages and disadvantages of this staircase type.
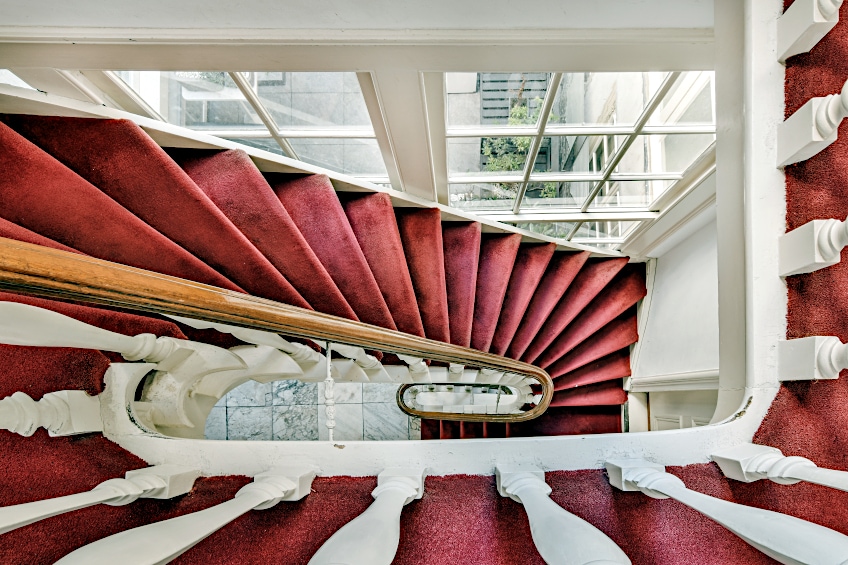
- Require less space
- More visual interest
- Harder to navigate
- Handrails could become a challenge
Spiral Stairs
If you have little space to build your staircase, the spiral shape might be the perfect answer to your needs! These stairs do come with a few more disadvantages than others which might make you feel they are not worth the effort.
These types of stairs have a very compact design.
The treads of these types of stairs usually spiral around a central pole in the middle of the staircase. Let us take a look at some of the advantages and disadvantages of this staircase type.
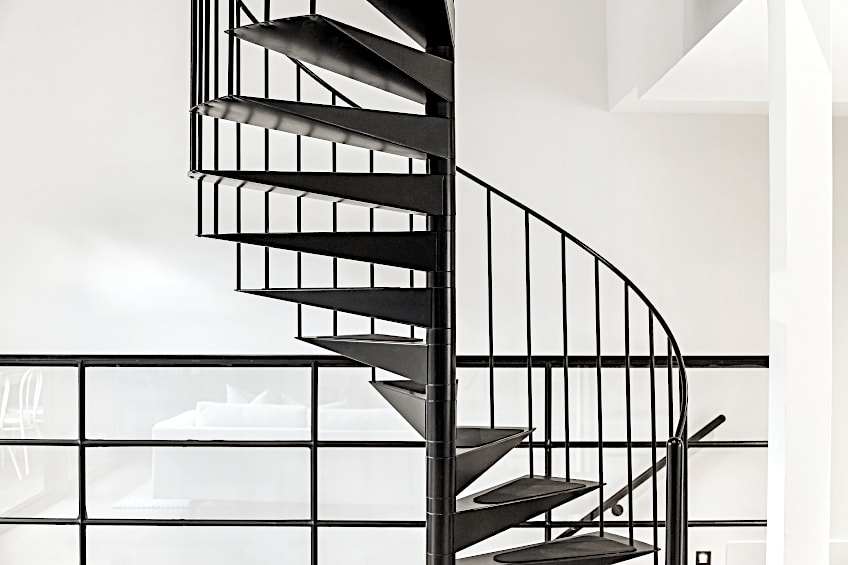
- Visually appealing
- Compact
- Style choices of railings are numerous
- The center pole of the spiral staircase is structural support
- Difficult to ascend or descend
- More thought may need to be given to building a much larger structure to accommodate a larger tread
- Moving day with furniture could prove challenging
- Cannot accommodate heavier foot traffic
Curved Stairs
The spiral staircase and the curved staircase are very similar in design, both what we call helical arcs, but where the curved staircase differs is that this type of staircase has a larger radius than the spiral staircase. Perfect for the home or the office, the curved staircase is visually appealing if situated at the entrance.
Let us take a look at some of the advantages and disadvantages of this staircase type.
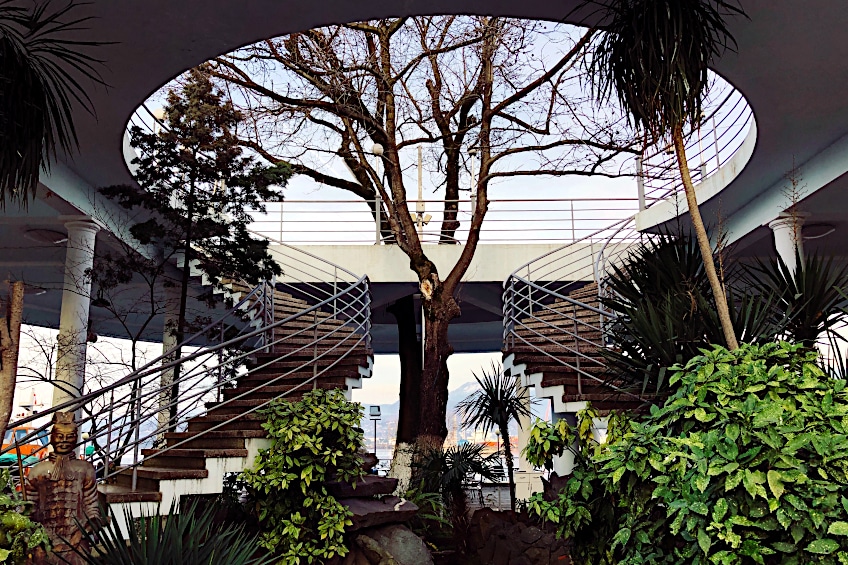
- Easy to ascend or descend
- Elegant
- Challenging to build
- More expensive
Cantilever Stairs
The most beautiful type of staircase for a modern and minimalist home, the cantilever staircase is more commonly known as the floating staircase, which gives the impression that the treads are floating on air.
This type of staircase will no doubt add interest to a room because how the treads are placed, will give the impression of spaciousness to the room.
It is advised to check with building regulations in your area to make sure that this type of staircase is legal. Some parts of the world do not allow staircases without handrails. Let us take a look at some of the advantages and disadvantages of this staircase type.
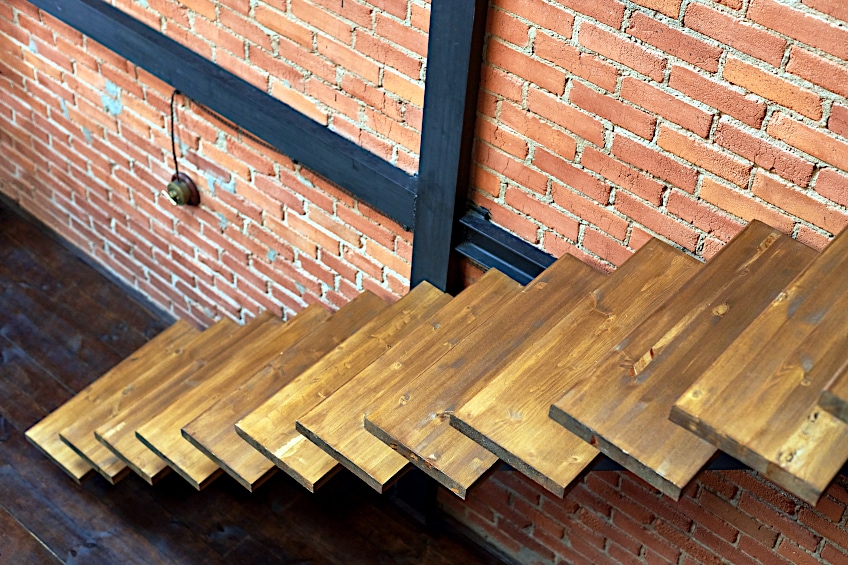
- Appealing in modern homes
- Cantilever stairs need good support
- More expensive
Split Staircase (Bifurcated)
If you have a large space, you may want to save money by using one staircase to two different landings! The split staircase or bifurcated staircase is a wide set of stairs starting on the floor level. The building then commences straight up to a landing halfway through the staircase.
After the landing is built, the staircase is split up into two narrow sets of stairs that usually lead in opposite directions.
This can save you a lot of money. These types of stairs are most often seen in larger homes or in office-type buildings. Let us take a look at some of the advantages and disadvantages of this staircase type.
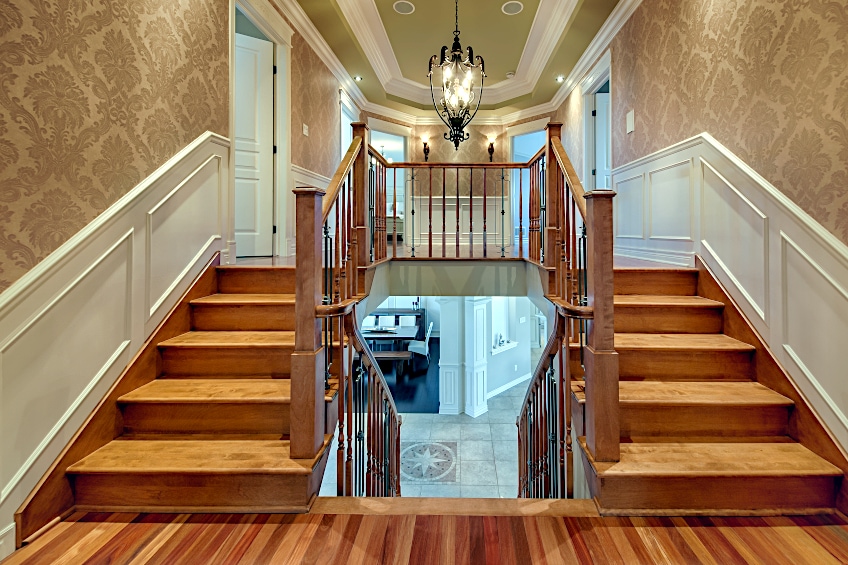
- The function of two staircases
- Adds drama to a building or space
- More cost-effective than multiple staircases
- Requires a larger space to build
- Regardless of the aforementioned advantage, an expensive choice of staircase configuration
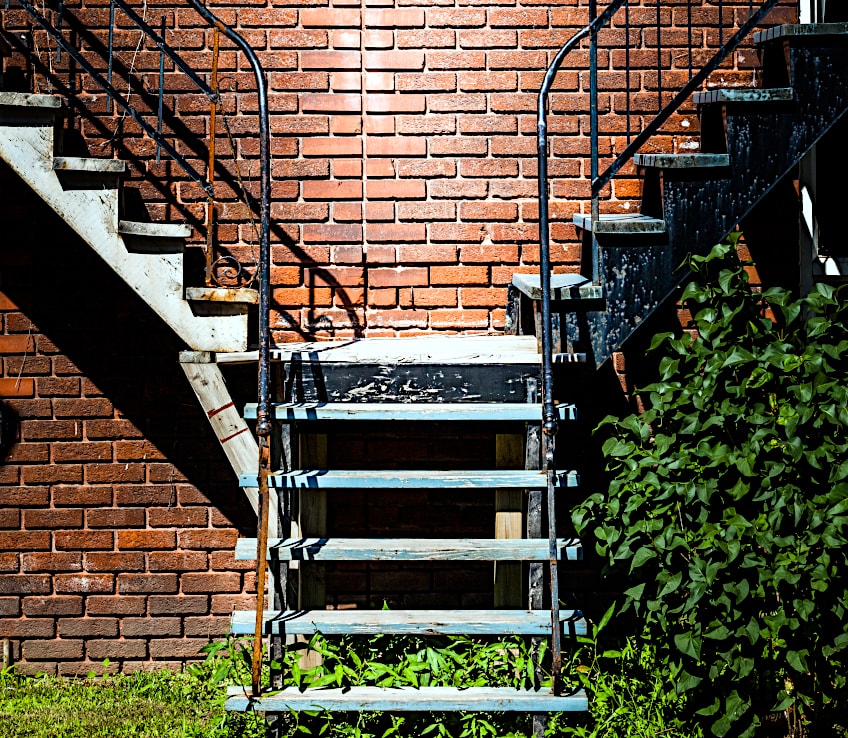
Ladders
Yes, ladders are technically stairs! Of course, ladders are not the best option for getting from the first to the second floor, but they may still serve a purpose in your home. Just like regular stairs, architectural ladders are to either ascend or descend and, more often than not, this type of staircase will be found in libraries or as a means to access lofts in homes or buildings.
Let us take a look at some of the advantages and disadvantages of this staircase type.
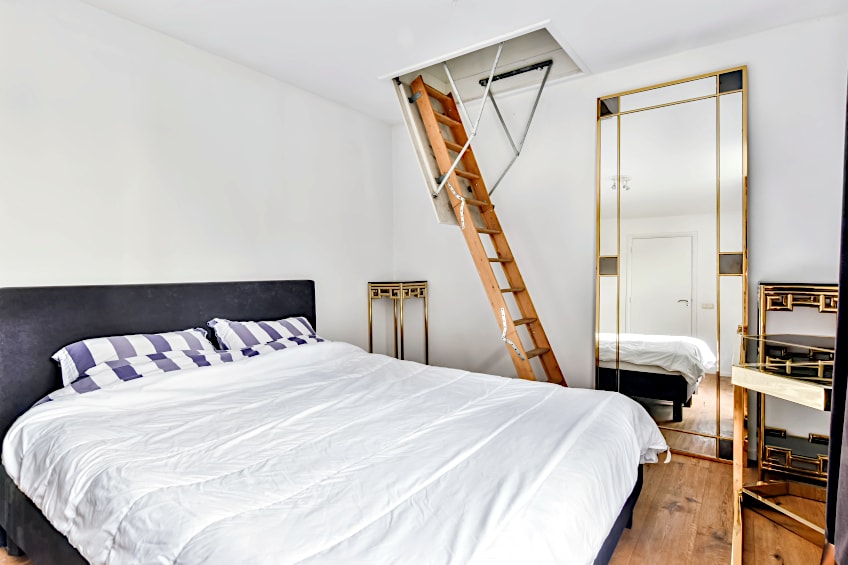
- Very cost-effective
- Simple in their design
- Can be used for decorative purposes
- You cannot use a ladder as a primary staircase
- Not everyone will feel comfortable climbing a ladder
The Moving Staircase
In today’s language, the moving staircase is known more commonly as the escalator. The escalator carries high volumes of people from one floor to another. The escalator works with a motor.
A single escalator is four feet wide and can transport between 4,000 to 6,000 people per hour. It is not common to find escalators in homes.
Escalators are in larger shopping centers and airports. Let us take a look at some of the advantages and disadvantages of this staircase type.

- Consumes little manpower and no operators are required to operate
- Little physical effort is needed to walk up or down the stairs
- Moving stairs use a lot of electricity
- Move slower than elevators.
- Wheelchair-bound people are unable to use

Interesting Facts About Stairs
While everyday staircases may seem boring to talk about, there are actually some pretty interesting facts about stairs! The modest staircase has come a long way. Below, we have listed some trivia about staircases.
- The first steps to be made were made from tree trunks.
- Stairs date back to around 2500 BCE, and staircases have been uncovered during excavations in areas such as Mohenjo Daro in Pakistan, Egypt, and Mesopotamia.
- Spiral staircases in castles will always travel clockwise.
- Ascending and descending stairs is a popular and vigorous exercise regime.
- There are quite a few records relating to staircases In the Guinness Book of Records. A young Christian Riedl of German descent attained the world record for the highest vertical climb in 12 hours. He climbed over 43,000 feet.
- There is a curved staircase built in London’s City Hall, and the primary objective of this type of staircase was to stop the echo in the building.
- The Eiffel Tower in Paris comprises 1,665 steps from bottom to top. So, it generally takes about 30 to 40 minutes to climb this staircase.
- The Burj Khalifa building is the world’s tallest building and has 3,000 steps up to the 160th floor.
Whether you are going up or going down, the important thing is to keep moving. No matter if you use stairs as an exercise regime or whether you use stairs to get from the bottom to the top of a building, it is clear that different types of stairs exist all around us. Now that we have learned about the different types of stair design, the navigation becomes a little more meaningful. The various staircase configurations will always be in mind when next making a choice of that perfect staircase for the new house up on the hill. Don’t stop dreaming, don’t stop imagining, and more importantly, don’t stop walking.
Frequently Asked Questions
What Is the Best Type of Stairs to Consider When There Is Limited Space?
The ladder staircase is the best option when working in a room that does not have a lot of space. The ladder staircase is by far the most popular design as it is compact and is an easy way to get up and down. Some examples of ladder staircases are designed to be folded and put away when not in use.
What Is the Most Difficult Staircase to Climb?
The industrial staircase or the steep staircases are the most difficult to climb as the steps lay at angles. The steeper the staircase is, the more difficult it becomes to go up or down. Handrails have to be used to hold onto to avoid falls.
Why Do We Need Stairs?
The primary purpose of stairs is to provide an easy way to move between different levels in a building. Millennia ago, houses were only one story but it was soon realized that expanding the size of a house would not necessarily mean taking up more land and so the ground floor then became the structure of what would then be built up and called the second floor.
Are Staircases Expensive?
When building a home or making renovations to your existing space, you may need to add a staircase. The cost will be dependent on which type of staircase you choose. A regular straight staircase would be a more affordable option than an elaborate spiral staircase.
Which Type of Staircase Do I Need?
Different staircases serve different purposes, so, you should look at your needs and budget before deciding on a staircase for your home. Will the stairs lead to a second floor? How much space is available for your staircase? There are so many factors to consider – our helpful summarized list of staircases should help you make the right choice!
Do I Need a Handrail for My Staircase?
For the most part, yes. While some modern homes have minimalist staircases without clearly visible handrails, many parts of the world are very specific about staircase safety regulations. Handrails serve a purpose and keep us safe when using stairs. It is best to check if the law in your area requires a handrail on your staircase.
