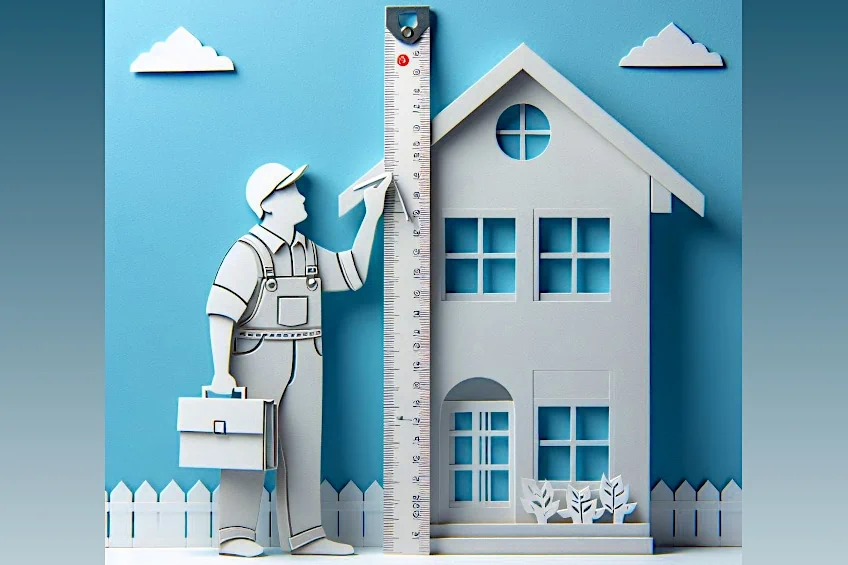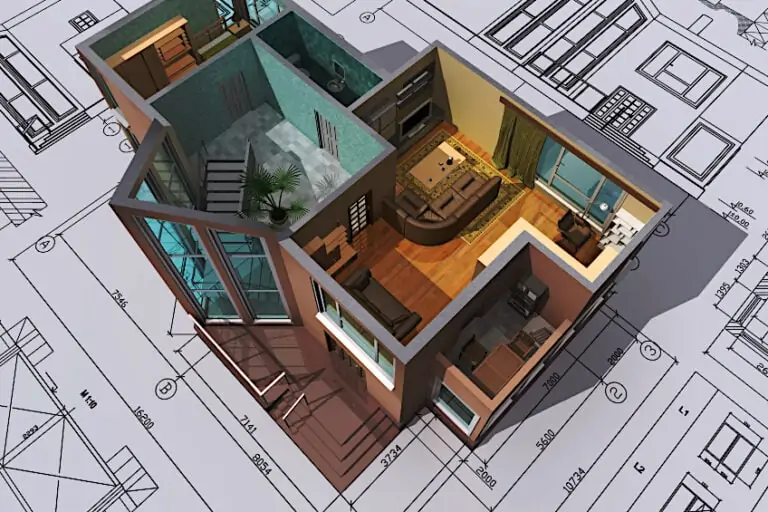How Tall Is a Two-Story House? – Height Calculation Guide
This post may contain affiliate links. We may earn a small commission from purchases made through them, at no additional cost to you.
So, how tall is a two-story house, and what else affects the height? What about first-floor ceiling height; attic space; roof style, and roof pitch? Questions like these are not raised every day when out enjoying a drink with friends. The topic of conversation regarding the building of new houses and two-story houses can be exceptionally daunting for any person who does not work in the construction industry or who is not an architect. With a little guidance in this article and a few tips on what to look for, we are sure that any weird questions raised, such as, how tall is my house and how do I measure the height of a building, you will have more clarity when you need to participate in relatively intelligent conversations with both builders and architects.
Two-Story House Height
So exactly how tall is a two-story house? Unfortunately, this is not a simple or easy-to-answer question as there are various factors that need to be taken into consideration. Both the roof’s pitch, as well as style, will affect the height of the house. If a roof peaks, then the total building height will be raised by several feet. So let’s look at what needs to be taken into consideration to check what a two-story house height is.
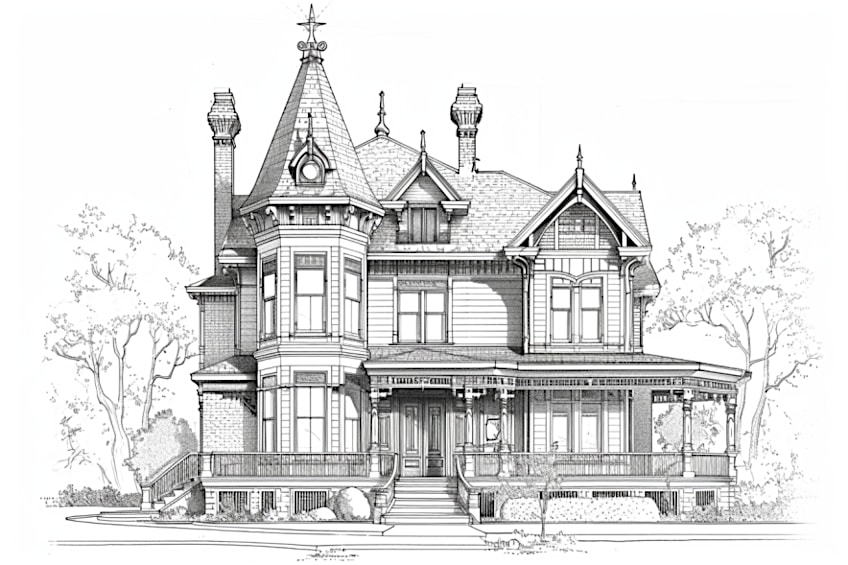
A flat roof seen in many commercial buildings does not add to the height of a building. The roof style of a house can raise the height considerably. A few of the different roof types are listed as gable, A-Frame, Gambrel, Mansard, and saltbox. These roof types will add more footage to the total building height and for this reason, measurements of determining how tall a two-story house is will increase substantially. At its highest point, the two-story house will be taller, and to make sure that you meet local building requirements, your calculations will need to be precise.
House heights are measured in feet. Typically, a two-story house is 20 feet high, and this will be the minimum height, which can reach up to 30 feet high. The one-story house, on the other hand, is 10 feet high and if you include the roof and the floor of a one-story house, you should not exceed a measurement of 14 feet.
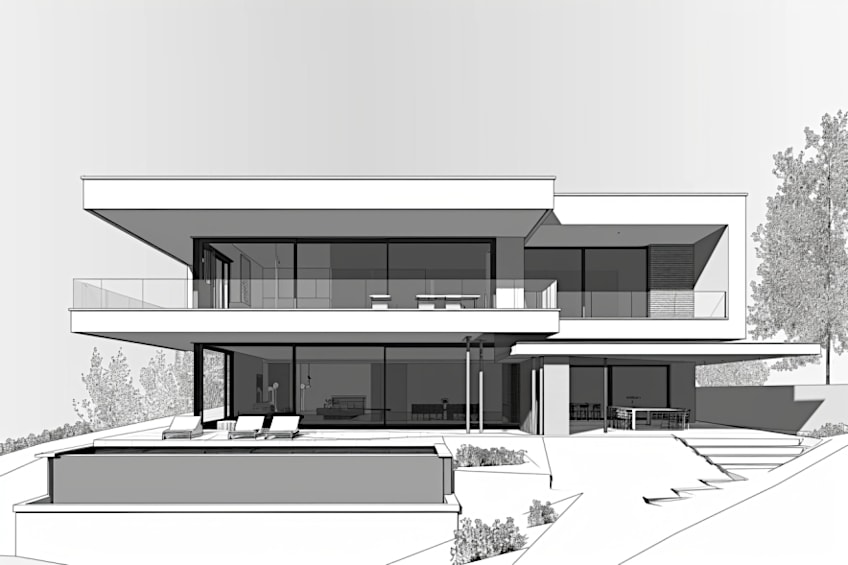
The second floor of a two-story house is approximately 10 feet, which in turn means that the second floor will be 10 feet high. So, how tall is my house? How can I measure the height of any building? While there are no clear-cut answers, the above height restrictions should give you a clear understanding of what a two-story height is for a house.
Knowing the Height of a Building
You may very well ask why the height of a building is important. You would expect the answer to that question to be complicated, but in fact, it is quite logical. The plain and simple answer all comes down to the location where you are building a house.
By-laws for the construction of houses and commercial buildings are governed by a set of standard rules.
These rules will ensure that the height, as well as safety measures and designs, will be followed to ensure that if natural disasters do strike, the house will be sound. For instance, should you stay in a high earthquake area, will your house withstand the punishment, or will it crumble because it has been built too high?
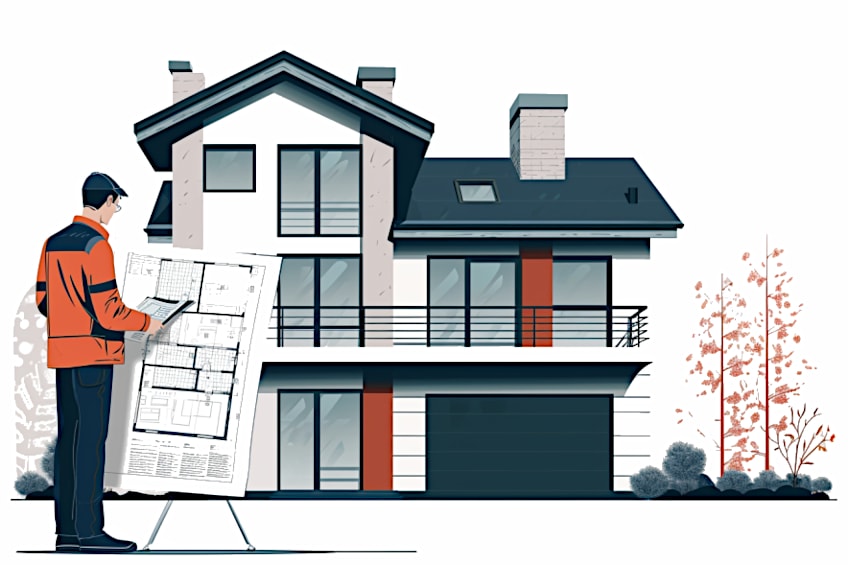
How to Measure the Height of a Building
Typically, a building or house’s height is measured from the finish grade, located within two feet of a foundation wall, and then taken to the highest point of the house or building, which would be the roof.
You don’t have to leave the ground when trying to measure the height of a building.
By using math equations such as trigonometry or even geometric analysis you will get an accurate measurement but you can also use the building’s shadow when the sun is at its highest point. A sextant can also be used to measure any angles right to the top of the building.
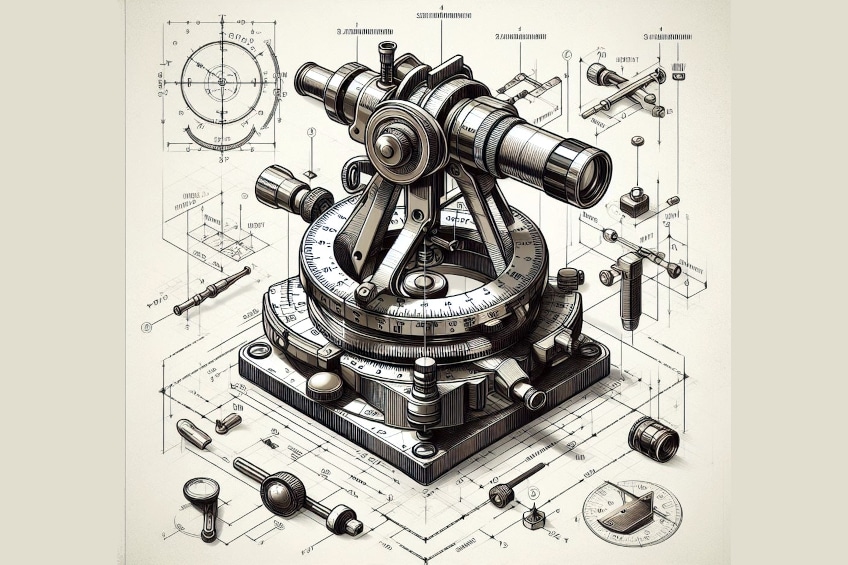
The first two calculations will be more accurate than the shadow technique but it is important to remember that all measurements have to be precise. Unless you are a seasoned professional or architect, it is a very difficult and detailed process to measure the height of a building and usually a professional in the field should be called in to assist so that the height measurements are done according to the building standards.
If you are a math wizard then the process will be easy but we suggest a consultation with the experts before construction of the building commences.
What Else Affects the Height?
For a two-story house, in particular, several factors are taken into consideration when building the structure. The ceiling height on the first floor should be looked at. If there is going to be an attic space, this should be tallied into the math equation, and then there is the floor height to consider.
First-Floor Ceiling Height and Floor Depth
The ceiling’s first-floor or ground-floor ceiling height is mustered. The majority of builders will always allow extra ceiling height for the first or ground floor and then the second floor will be about a foot shorter. This rule will apply to most office blocks as well as residential homes.
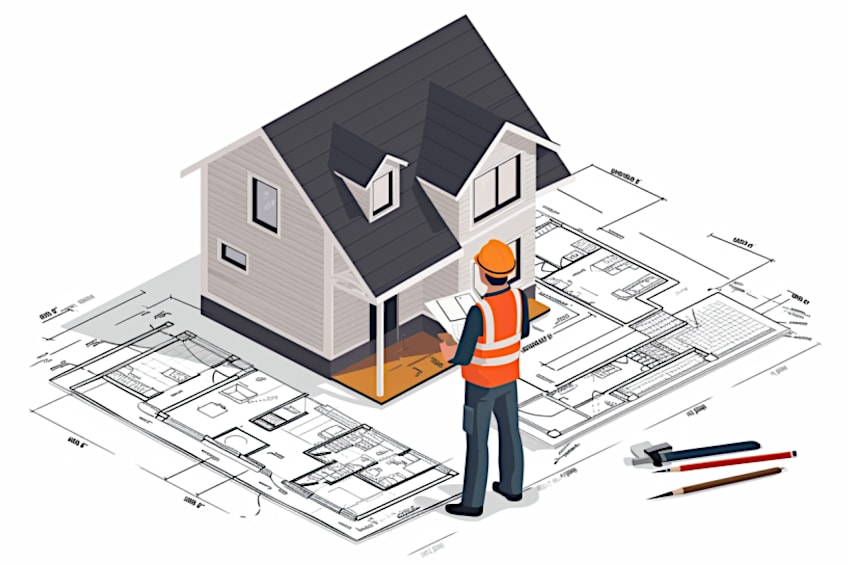
Typically, a two-story house will have 9-foot ceilings on the ground floor and then the floor above it will have a total of 8-foot ceilings. It is at this point that you will consider the depth of the floor. If the depth of the floor, for instance, is 1 foot, then the total height of a two-story house will be 19 feet tall.
The Attic Space
If you decide to incorporate an attic space into your design, the ceiling height will increase the final height of your two-story house. On average, an attic ceiling height is about 7 feet and will be the minimum that you can go, to meet building standards.
The majority of the building codes today will require a minimum of 7.5 feet which should run over at 50% of the floor at least.
This calculation must be taken into consideration as the thickness of the finishing materials in the ceiling could very well reduce the total height. Including an attic in a house will bring the entire height of a house up to 25.5 feet.
Interesting Facts About Tall Buildings
Tall buildings exist all over the world, and many have a rich history behind them. Some tall buildings even have rather strange stories surrounding them. Here are some interesting facts about a few popular tall buildings.
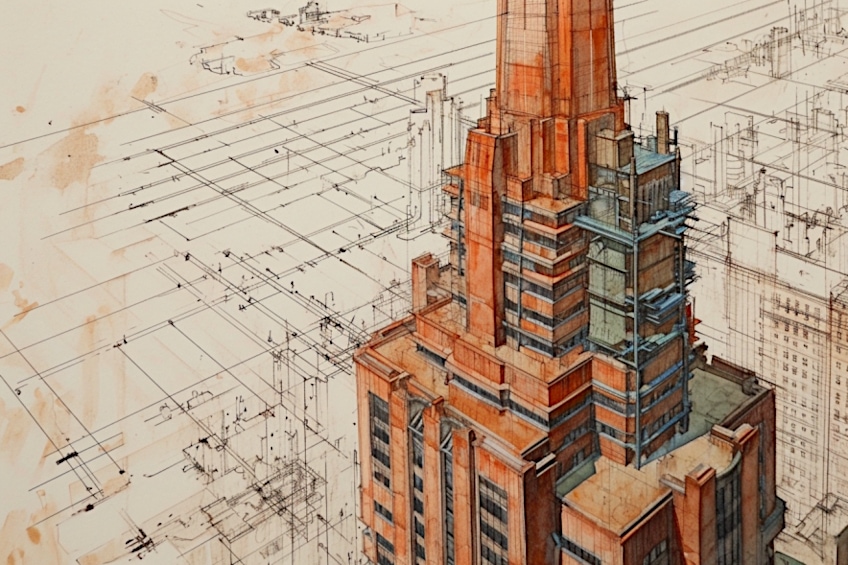
The Four Tallest Buildings in the World Ranking From Highest to Lowest
This list starts with the Burj Khalifa in Dubai. The second tallest building is Shanghai Tower in Shanghai. The third tallest is Meccah Royal Clock Tower situated in Meccah and the fourth tallest building is Ping An Finance Centre in Shenzhen.
The Burj Khalifa Is Also the Tallest Freestanding Structure in the World
This building has the most stories in the world and to top it off, has the highest occupancy rate in the world. The tallest building in the world boasts that it also has the highest observation deck and the elevator travels the longest distance than any other building in the world.

The Very First Skyscraper
The tallest building first Introduced to the World Is Found in Chicago. This building was actually the home insurance building, built in 1885.
A Mile-High Skyscraper Was in the Works
Sadly, It Was Never Built. A mile, in layman’s terms, would mean the building would have been 5280 feet tall with 528 stories. The country to house this skyscraper was Illinois.
This building would have housed 76 elevators but sadly the designer Frank Lloyd Wright did not get this project off the ground.
The World’s Tallest Building Is Being Built
When the Jedda Tower in Saudi Arabia is finished, it will receive accolades for being the world’s tallest building. The tower will stand at 3304 feet.
The Empire State Building in America Was the Tallest Building for a Whopping 41 Years
according to the Guinness World Book of Records. Not only does the Empire State Building hold this prestigious award, but it was also given a more auspicious award in 1945 when a B-25 bomber crashed into the building.

An elevator operator was in the direct line of fire when the plane crashed into the 80th floor. She was subsequently placed into an elevator to rush her to the hospital but on the way down, with the damage caused to the cables, the elevator went into a freefall of 1000 feet, which is equivalent to 75 stories. But surprisingly she did not die and suffered only a broken back and two broken legs. According to the Guinness World Record, she now holds the record for the longest elevator free-fall survivor.
Building a new home is probably one of the most exciting adventures undertaken by any family. Yes, the most exciting but also the scariest. There are only a few good reasons for wanting to build a new home, it could mean that your lifestyle has changed, it could mean that the new baby is on its way and it could just mean that your family has grown too big and now additional space is needed and the most logical thing to do is extend up. No matter what the reason for the change is, it is exciting and we hope that a few of your more pressing questions such as, how tall is my house and how tall is a two-story house with a roof, are successfully answered. Good luck as you enter this exciting journey of talking house. Every sleepless night will be well worth it in the end. May your new home be everything you ever dreamt it to be and more.
Frequently Asked Questions
How Tall Is a Two-Story House With a Roof?
The question of how tall is a two-story house with a roof comes up all the time and whilst there is no simple answer, the average two-story house height, including a roof, will be between 20 and 25 feet, but this depends on the pitch of the roof that you choose. A flat roof will result in the house height being a little less. When measuring for a roof, to determine the two-story house height, the measurements of the floor and structure must also be considered as well as the space above the ceiling.
Which System Is Used to Measure a Two-Story House Height?
To measure a two-story house height, we use feet to measure the heights of houses and buildings (ft). One foot is the same as the English metric system of 12 inches. In America, the metric system is called the Imperial System and the words to describe measurements are feet or inches, and weight is measured in pounds and ounces.
How Tall Is a Two-Story Building in Europe?
In Europe, specifically in Italy, a two-story house height is completely different from that of America. There are national rules and then regional rules. These are unique to every community. Depending on what alterations or buildings you want to erect, some properties have a head height that can be lower than 2.7 meters but then again that depends entirely on where you live and what the structure will be used for, for example, a farmhouse will have different requirements compared to a home.
What Is the Pitch of a Roof?
When talking about putting up a new roof, the word pitch will be used frequently. This is the slope at which the roof is angled. If you live in a place where snow frequently falls, then the pitch of the roof should be a minimum of a 10-degree slope. The 10-degree slope of the roof will allow the snow to fall quickly to the ground and less damage will be caused by the weight of the snow. Various factors come into play, of course, depending on where in the world you live.

