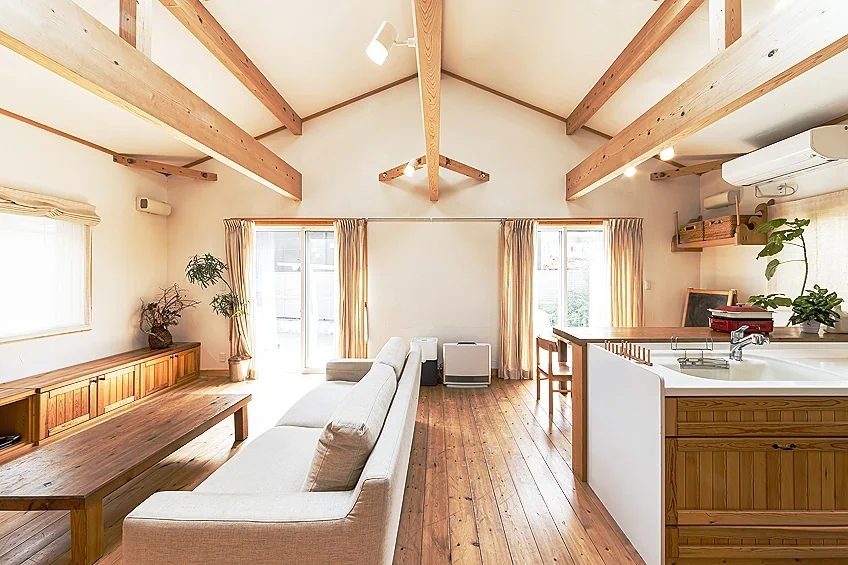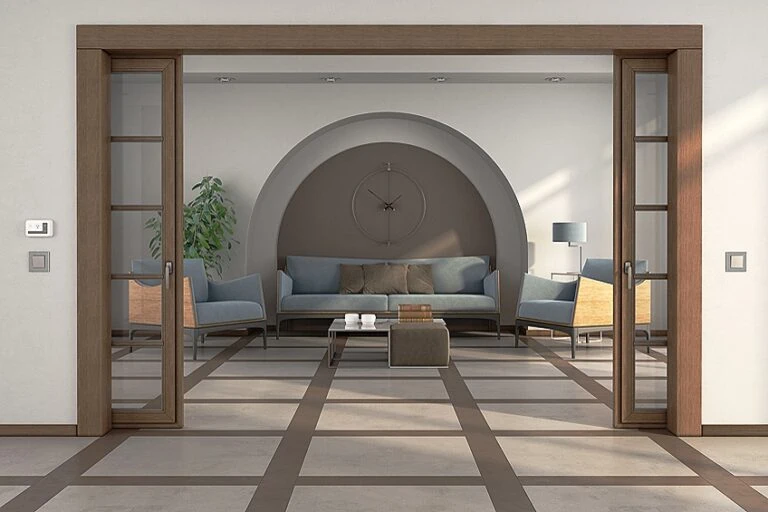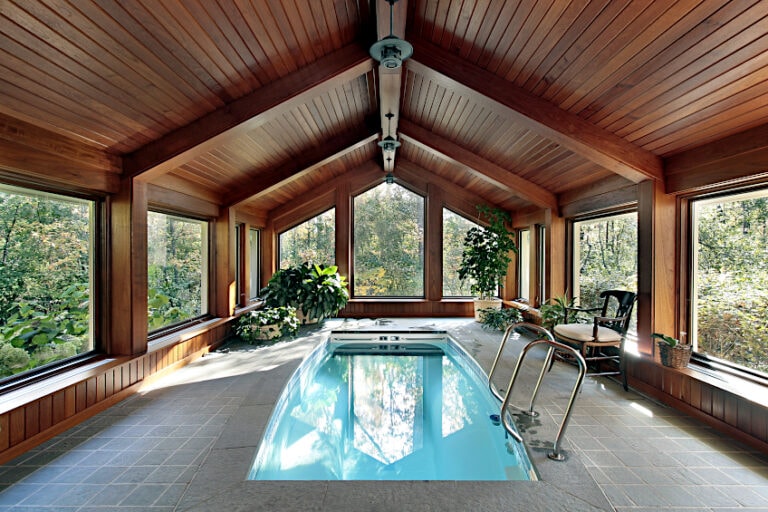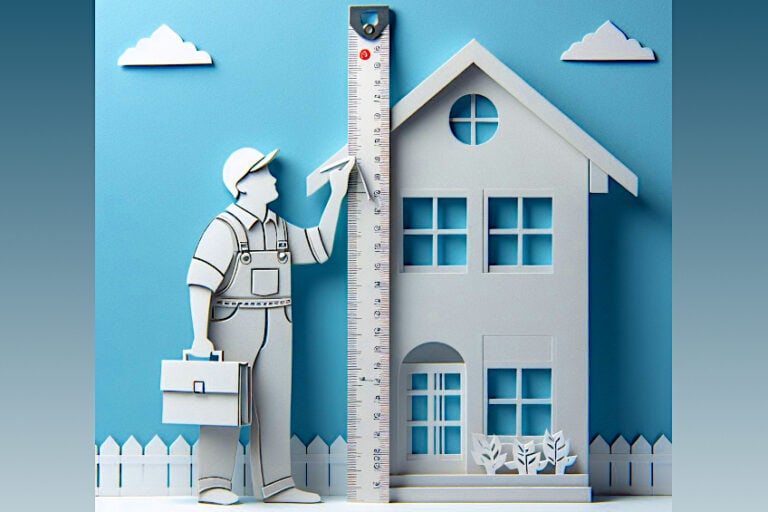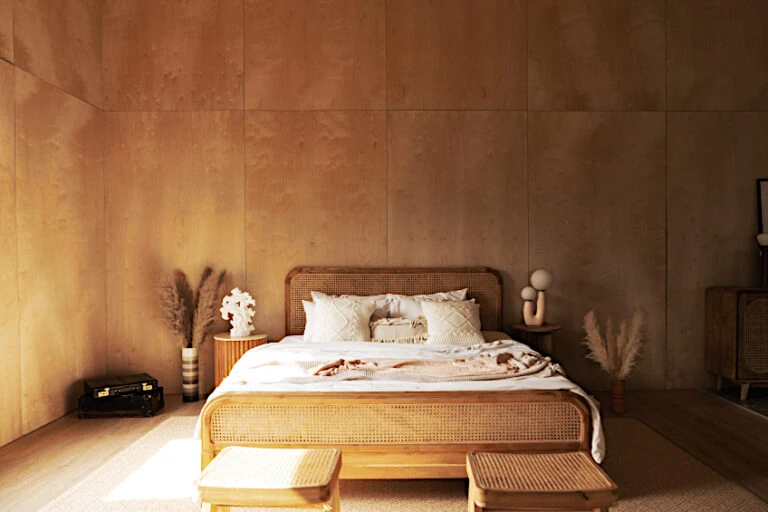Standard Ceiling Height – Raising the Roof
This post may contain affiliate links. We may earn a small commission from purchases made through them, at no additional cost to you.
Welcome to the lofty world of standard ceiling height, where the skies meet the tips of our homes! Like the perfect frosting on a cake or the cherry on top of a sundae, ceiling height is the unsung hero of interior design, dictating the mood, style, and even the grandeur of a space. So, whether you’re reaching for the stars or just trying to avoid hitting your head on the chandelier, let’s explore the heights and delights of standard ceiling dimensions. Buckle up, because this journey promises to elevate your design dreams to new heights!
Key Takeaways
- Standard ceiling heights optimize the balance of spaciousness and practicality in home design.
- Building codes establish minimum ceiling height requirements for safety and comfort.
- Accurate measurement of ceiling height is essential for home renovation and construction.
Defining Standard Ceiling Heights
Standard ceiling height, a critical aspect of architectural design, affects both aesthetic appeal and functionality of spaces. This section explores the historical context, modern building codes, and the variations in ceiling types that define standard heights in contemporary structures.
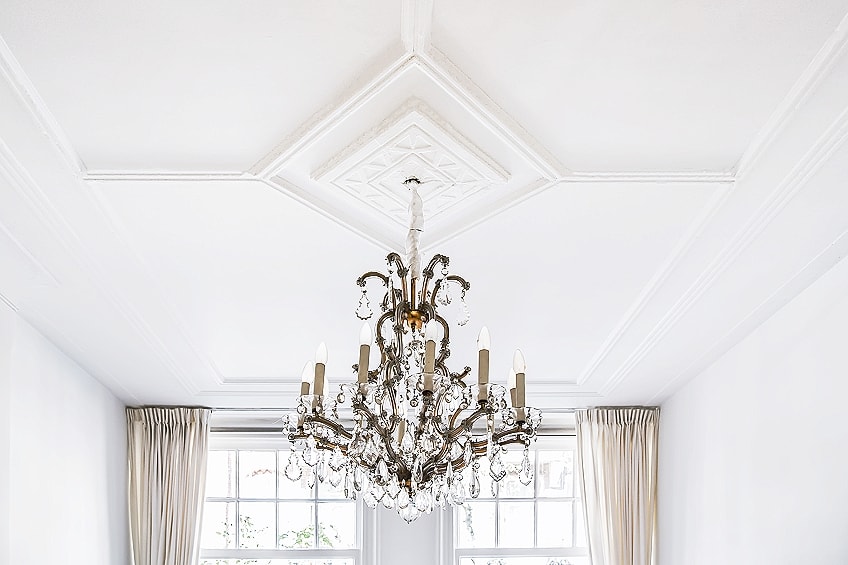
Historical Overview
The concept of ceiling height has evolved over the years, with significant changes witnessed in various eras. Post-war era homes, for example, typically featured ceiling heights of around eight feet, which was considered sufficient at the time. This was a marked decrease from the traditional ceiling height seen in pre-20th century buildings, which could often exceed ten feet.
These adjustments reflected material and heating efficiency considerations of the period.
Modern Regulations and Codes
Today, building codes such as the International Residential Code (IRC) dictate the minimum ceiling height for new constructions to ensure safety and comfort. The general standard for habitats is at least seven feet, six inches, with habitats spaces such as living rooms and bedrooms often constructed with a ceiling height of nine feet. Additionally, the code specifies that kitchens and other non-habitable spaces should have a minimum ceiling height of seven feet to accommodate for the installation of appliances and systems.
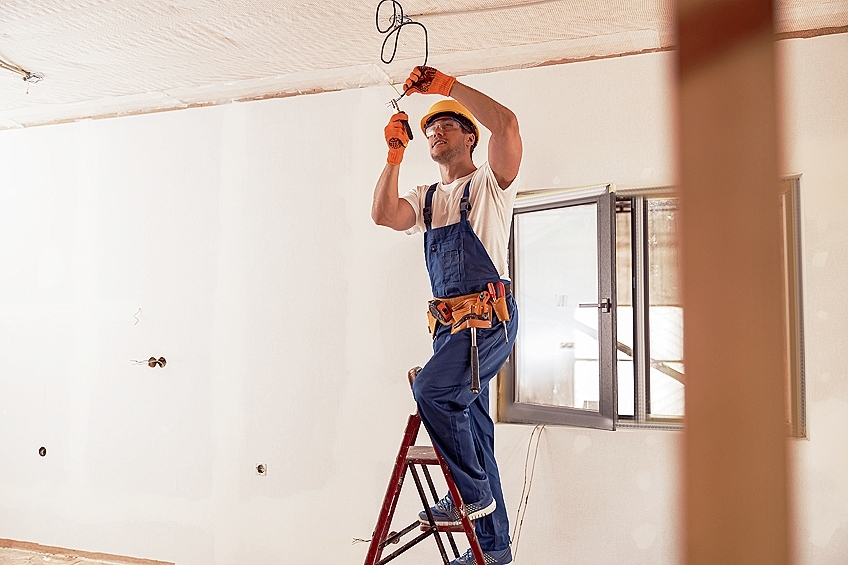
Types of Ceilings
Various types of ceilings have different standard heights:
- Flat ceilings: The most common type, typically with a standard height of nine feet in living areas.
- Tray ceilings: These have a recessed center, providing a sense of height and luxury, often exceeding nine feet.
- Vaulted ceilings and cathedral ceilings: Characterized by their sloping lines, may have heights that vary greatly, often soaring to lofty dimensions.
- Coffered ceilings: Feature sunken panels, adding depth and may have varying heights, but usually adhere to the nine-foot standard.
Lower ceilings, such as eight-foot ceilings, are often found in older homes or on the second story of newer constructions. Higher ceilings, which can create an open, airy feel, are generally found in more luxurious or custom homes.
Impact and Considerations of Ceiling Height
Ceiling height is a critical aspect that affects both the functionality and aesthetics of a home. It plays a significant role in defining the living space’s character and can have practical impacts on aspects such as energy efficiency and space usage.
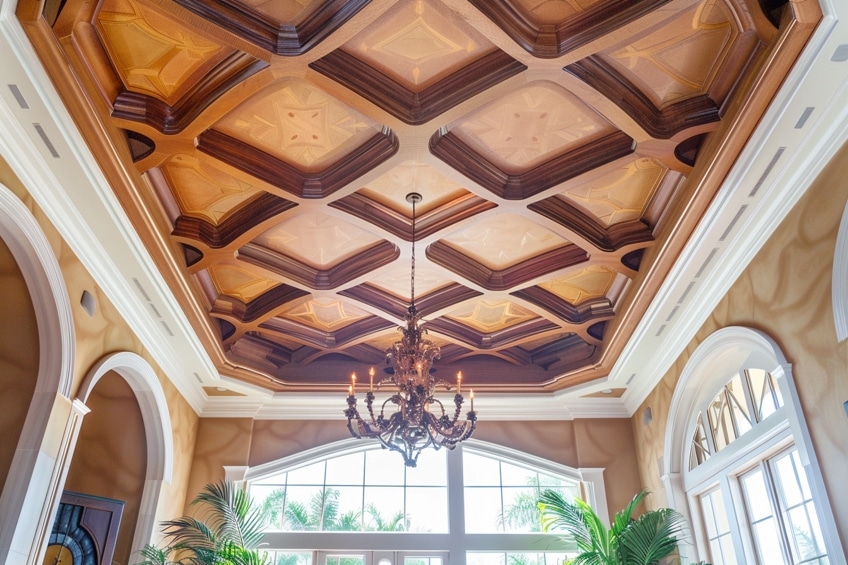
Functional and Structural Factors
Architects and engineers must consider several functional and structural factors when determining ceiling height. The chosen height impacts energy consumption, as higher ceilings result in larger volumes of space to heat or cool, potentially raising heating and cooling costs. A well-designed ceiling height takes into account the energy efficiency of the home, as well as the practical installation and access to wiring, plumbing, and HVAC systems.
In residential houses, storage options and the maintenance of structural integrity via support elements like timber also guide ceiling height decisions.
For second-story houses, there is typically an exception to ceiling height norms due to structural limitations and the need for roof space accommodation. Converted basements often have reduced heights due to existent infrastructure, qualifying them as non-habitable spaces—an essential consideration for resale value.
Design and Aesthetic Influence
Design and aesthetic influences are paramount when setting the standard for the best ceiling height for a house. A height of about 9-foot ceilings is often cited as optimal for achieving a sense of spaciousness and grandeur while maintaining warmth and coziness in a space. Interior designers leverage ceiling height to influence room lighting and acoustics, as well as to complement different architectural styles.
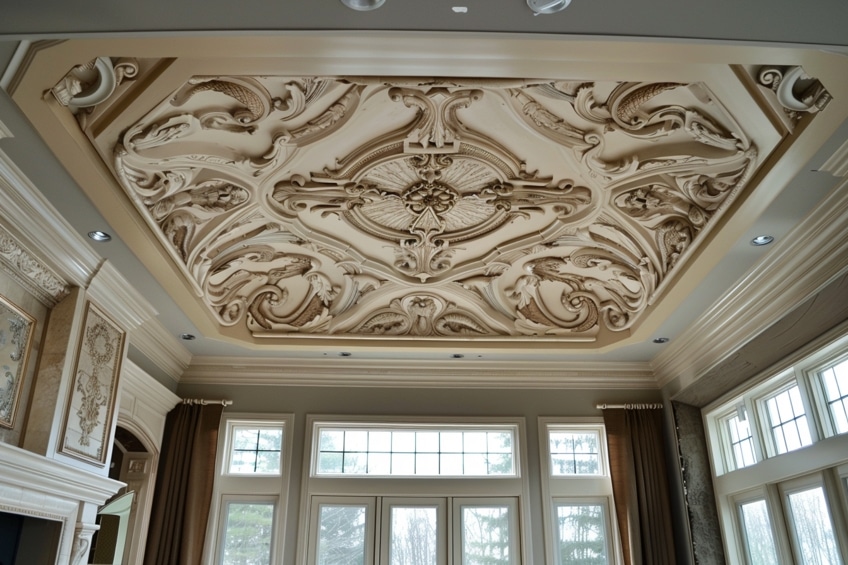
A higher ceiling can enhance the elegance and perceived openness of a room, while interior design elements like striped wallpaper, tall mirrors, and vertical space utilization through decor and furniture layout can amplify these effects. The architectural style of a home can dictate ceiling height, with some styles favoring lower or higher ceilings for aesthetic authenticity. Paint colors and light fixtures can either accentuate the height or make a high ceiling feel more intimate.
Usage and Application in Different Rooms
Ceiling heights may vary depending on the usage and application in different rooms. For instance, living rooms and kitchens often benefit from taller ceilings, around 9 feet, to enhance ventilation and natural lighting. Bedrooms might opt for lower ceiling heights to create a sense of intimacy and warmth. Bathrooms require careful consideration due to plumbing challenges, typically featuring ceiling heights that accommodate necessary pipes and duct work within an 8 to 9-foot range.
Laundry rooms and basements, where mechanical systems and storage are prominent, often work with the lowest ceiling heights in the house to accommodate these functions without compromising habitable space elsewhere.
Notably, in habitual spaces like basements, height may be reduced for drywall ceilings or drop ceilings to improve acoustics or to conceal infrastructure elements. Understanding these variations in ceiling height allows for a thoughtful approach to design, ensuring that each room not only serves its functional purpose but also contributes to the overall aesthetic and comfort of the home.
Tips for Measuring Ceiling Height
Measuring the height of a ceiling accurately requires a careful approach. The following tips ensure precision and clarity in measurement:
- Use the proper tools: A tape measure or laser distance measurer is recommended. These devices provide accuracy and ease of use.
- Start from a flat surface: Begin measuring from the floor, making certain it is level. Measure straight up to the ceiling to avoid skewed results.
- Account for fixtures: When measurements include the space beneath fixtures such as lights or fans, one should note these separately to maintain accuracy.
- Measure in multiple areas: To account for potential inconsistencies, measure the ceiling height in various places across the room.
- Record your measurements: Keep a record of all measurements, noting the exact points where they were taken.

When measuring standard ceiling height, employing the right tools is crucial. Utilize a tape measure or laser distance measurer on a flat surface, ensuring accuracy from the level floor straight to the ceiling. Take note of the height beneath fixtures separately for precision. In rooms with multiple areas, measure heights in various parts, capturing the nuances of each space. Lastly, record all measurements and their respective locations to streamline the design process and ensure cohesive execution. With these steps, achieving the perfect ceiling height becomes a seamless endeavor. By utilizing these methods, one can determine the exact height of a ceiling with confidence and precision.
As we bid adieu to our exploration of standard ceiling height, remember that the sky’s the limit when it comes to designing your space! Whether you’re embracing the cozy charm of a lower ceiling or aiming for the airy expansiveness of a lofty room, understanding standard ceiling heights can truly elevate your design game. So, dare to dream big, think tall, and reach for the stars as you embark on your next interior design adventure. After all, with the right ceiling height, every room has the potential to become a masterpiece of architectural wonder!
Frequently Asked Questions
What Is the Typical Height for Ceilings in Residential Construction?
In standard residential construction, ceilings typically range from 8 to 9 feet. This height ensures sufficient headroom while contributing to a room’s overall sense of space and openness.
Is There a Difference in Standard Ceiling Heights Between Houses and Apartments?
The standard ceiling heights for houses and apartments tend to be similar, usually falling within the 8 to 9 feet range. However, ceiling heights might vary slightly due to architectural designs, building codes, or the purpose of the room within the structure.

