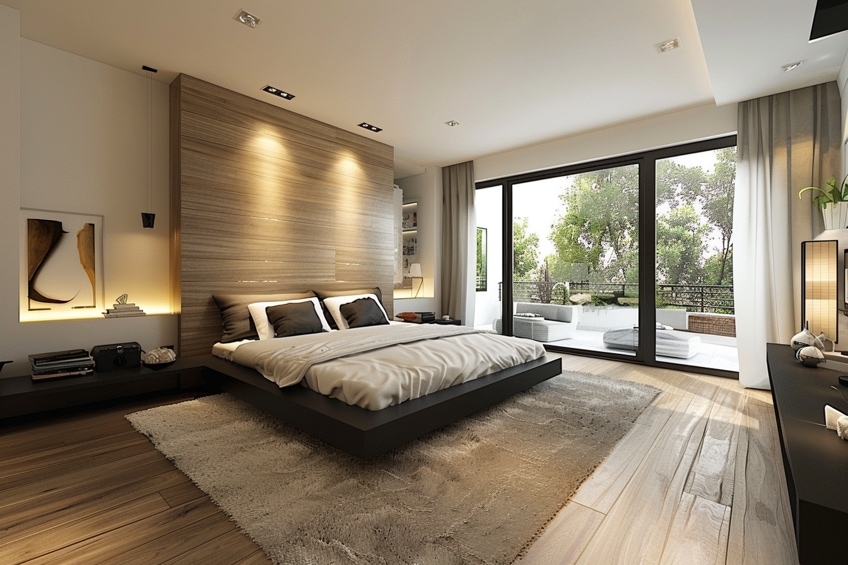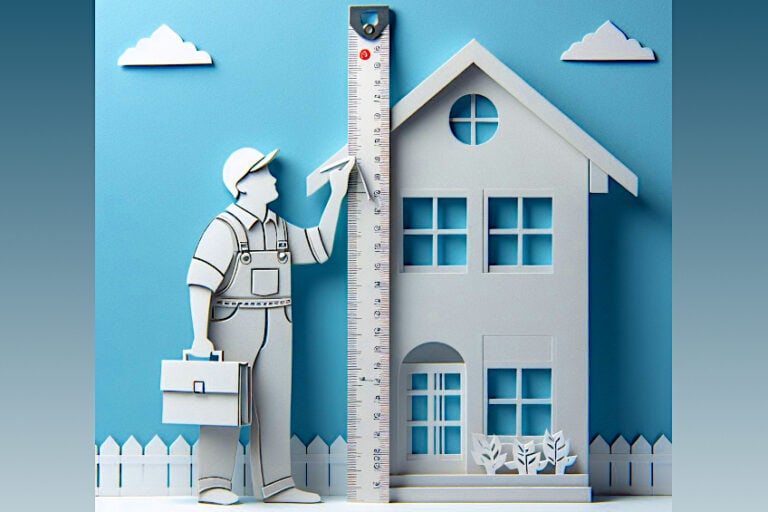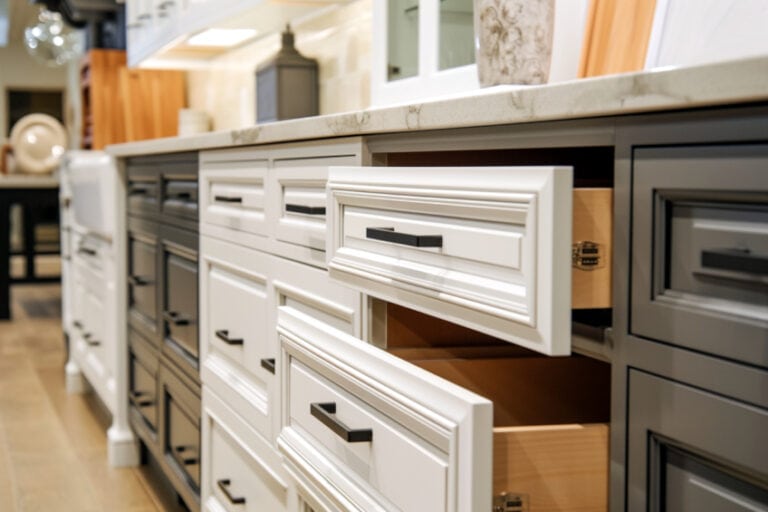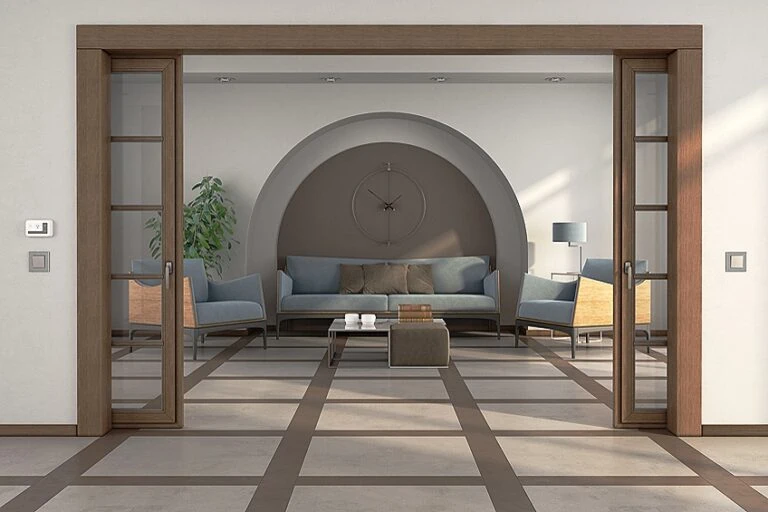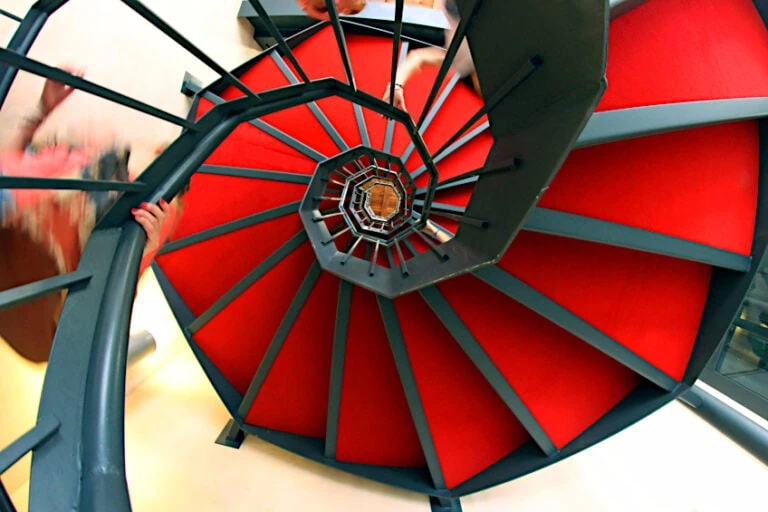Standard Bedroom Size – The Blueprint of Comfort
This post may contain affiliate links. We may earn a small commission from purchases made through them, at no additional cost to you.
Welcome to the world of bedroom dimensions, where the tape measure reigns supreme and cozy comforts await! As an interior design aficionado, I invite you to explore the delightful realm of standard bedroom sizes. From snug sanctuaries to sprawling sleep spaces, we’ll embark on a journey to uncover the perfect proportions for your dreamy retreat. Get ready to dive into a tapestry of measurements, where every inch holds the promise of restful nights and stylish slumbers. Let’s unlock the secrets of bedroom bliss together!
Key Takeaways
- Bedroom sizes are influenced by the dwelling type and bedroom function.
- Proper space planning entails furniture placement and ease of movement.
- Compliance with building codes is vital for bedroom size specifications.
Understanding Bedroom Size Standards
When considering the layout and design of a bedroom, understanding the standard size categories and minimum size requirements can influence the functionality and comfort of the space.
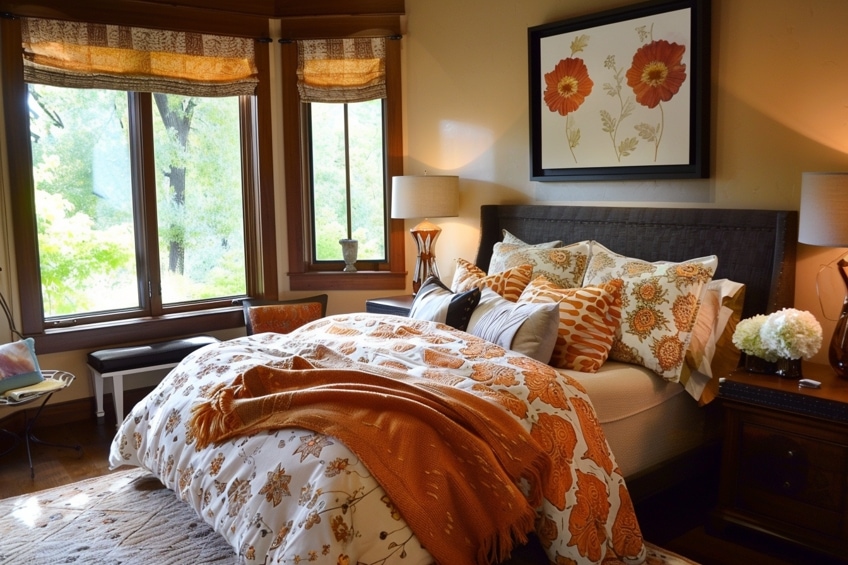
Overview of Standard Size Categories
Standard bedroom sizes vary depending on the type of bedroom. The average bedroom size typically skews around 132 square feet with common dimensions being 11 feet by 12 feet. These dimensions comfortably accommodate a full-sized bed, bedside tables, and a dresser or chest of drawers. The layout and sizing of bedrooms can also be classified into three broad categories:
- Master bedrooms: These are generally the largest in the home, offering additional space for furniture or even a sitting area.
- Secondary bedrooms: Often smaller than the master but still sizable enough to fit essential furniture.
- Guest bedrooms: Sizes can vary, but they are usually similar to secondary bedrooms or slightly smaller.
Minimum Size Requirements
Minimum bedroom size refers to the least amount of space needed for a room to be considered a bedroom, both legally and functionally. According to the International Residential Code (IRC), for a room to qualify as a habitable space, such as a bedroom, it should at least be 70 square feet with no dimension less than 7 feet. These dimensions ensure there is enough room for a bed and necessary clearance for safety and comfort. Some specific dimensions are listed below:
- Small bedroom: To fit a twin-size bed and leave space for circulation, a minimum of 7 feet by 10 feet is required.
- Standard bedroom: For a double bed and basic accompanying furniture, a room should at least be 9 feet 6 inches by 10 feet 6 inches.
- Master bedroom: To accommodate a king-size bed, two nightstands, a dresser, and possibly a sitting area, more generous dimensions starting from 12 feet by 14 feet are preferred.
Homeowners, architects, and builders must adhere to these standard dimensions and space requirements to ensure both compliance and comfort.
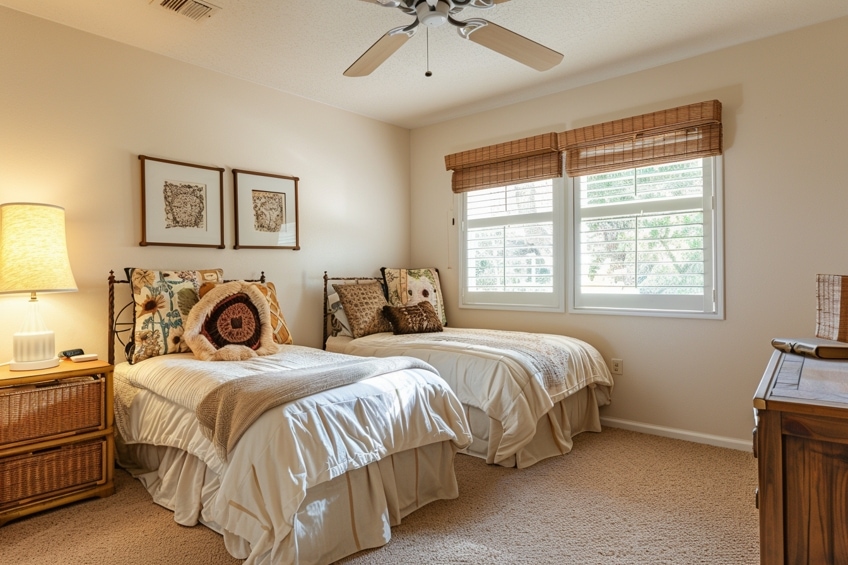
Furniture and Space Planning
When planning a bedroom, the arrangement of furniture and the ability for individuals to move around are crucial. These factors dictate comfort, functionality, and the overall feel of the room.
Optimal Furniture Arrangement
The bedroom typically needs to accommodate a few essential furniture pieces: a bed, a closet or wardrobe, a nightstand, and often a desk or dressing table. The size of the bed varies; a Queen bed typically measures 60 inches by 80 inches. When it comes to bedroom furniture essentials, a comfortable bed is paramount, ranging from a queen (measuring 60″ x 80″) to a king or twin, depending on personal preference and space. A closet or wardrobe provides ample storage for clothing, its size adapting to the room’s dimensions.
Placed conveniently beside the bed, a nightstand offers a spot for essentials and nighttime reading material.
Additionally, if space allows, a desk or dressing table serves as a functional area for work or grooming, completing the essentials for a well-appointed bedroom. For a balanced aesthetic and practical layout, one should center the bed on the main wall and ensure there is enough space for other pieces. This often means positioning the nightstand beside the bed and the wardrobe or closet along another wall. If including a desk or dressing table, one should place it where there is ample lighting, often near a window.
Clearance and Accessibility
Clearance refers to the amount of space between furniture pieces that allows for comfortable movement and accessibility. Adequate clearance ensures the bedroom is usable and safe. Industry standards suggest maintaining a minimum of 30 inches of clear walking space around the bed and between other major pieces of furniture. Recommended clearances play a crucial role in optimizing the functionality and accessibility of bedroom spaces. A minimum clearance of 30 inches around the bed ensures easy movement and comfortable access. To facilitate convenient usage of wardrobes or closets, a clearance of 36 inches between the bed and these storage units is advised.
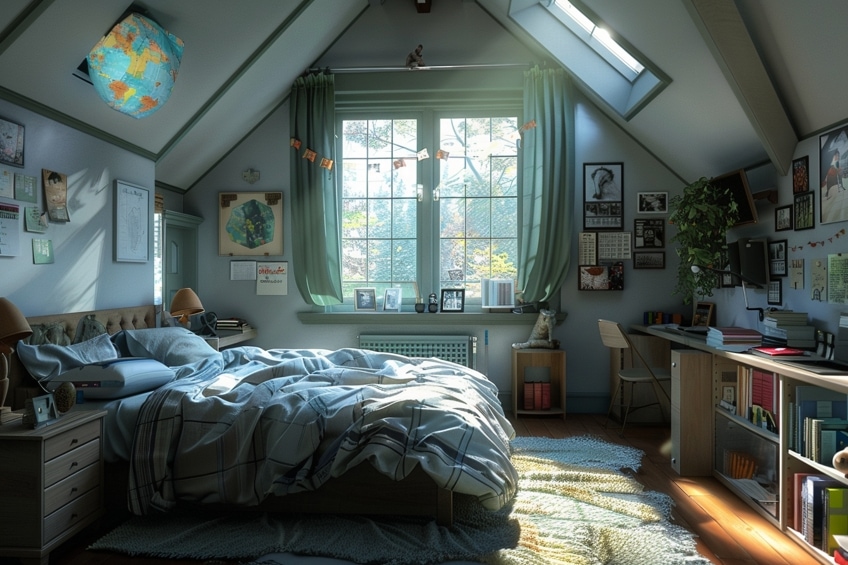
Additionally, leaving 24 inches of space in front of the wardrobe or closet allows ample room for doors or drawers to open freely, ensuring effortless retrieval of clothing and belongings. By adhering to these recommended clearances, bedrooms can achieve both practicality and comfort for seamless daily living. For people who use wheelchairs, a clearance of at least 5 feet by 5 feet is advisable to ensure the room is accessible. Each piece of furniture should be carefully measured and placed to maintain these clearances, keeping in mind that the goal is to combine functionality with comfort.
Bedroom Types and Sizes
When considering bedroom types and sizes, one should note that dimensions can vary based on the room’s intended use. Master bedrooms typically offer more space, children’s bedrooms may include specific furniture like bunk beds, and guest bedrooms should provide comfort for various needs.
Master Bedrooms
Master bedrooms are designed as a home’s largest bedroom, often including additional amenities for comfort. The average master bedroom size ranges between 11 feet by 14 feet to 14 feet by 16 feet. To accommodate a king-size bed, which typically measures 76 inches by 80 inches, ample space around the bed is necessary for a comfortable bedroom layout.
This allows for additional furniture such as nightstands and dressers.
Children’s Bedrooms
Children’s bedrooms can vary greatly in size. A standard room may be around 10 feet by 10 feet. With limited space, furniture like bunk beds can be an efficient use of space. For rooms with a twin bed measuring 38 inches by 75 inches, incorporating play or study areas can often be a priority in the layout.
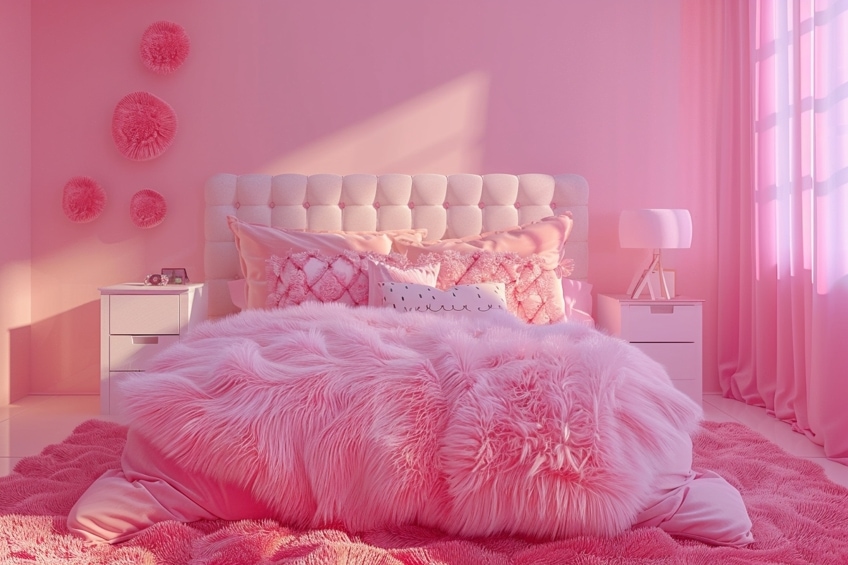
Guest Bedrooms
The size for guest bedrooms can be flexible, but they should provide enough space for a queen-size bed, which requires 60 inches by 80 inches. On average, these rooms may be similar in size to other secondary bedrooms, around 10 feet by 11 feet to 12 feet by 12 feet. It’s essential that a guest room includes not just the bed, but also some storage and possibly a small seating area.
The specifics of these room sizes serve as a guide to accommodate the typical furnishings and ensure comfort within each room type.
Additional Factors Influencing Bedroom Size
While the physical dimensions of a bedroom are typically defined by its length and width, several other factors also play a vital role in determining the overall size and functionality of the space.
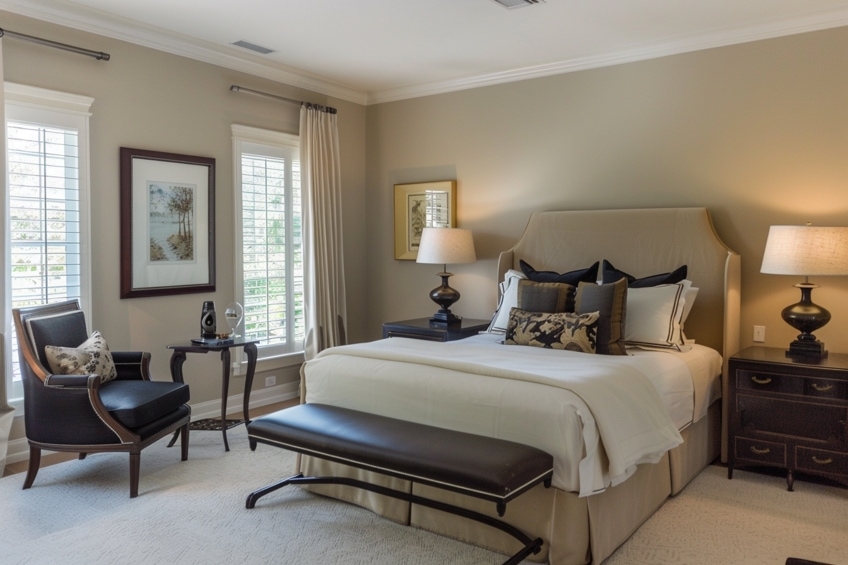
Architectural Elements and Ceiling Height
Ceiling Height: The height of the bedroom’s ceiling can significantly influence the perception of space. Standard ceilings are usually 8 feet high, but modern or luxury residences might opt for 9 to 12 feet for a more spacious feel.
- Minimum clearance: For a bedroom to maintain functionality, there is a general guideline recommending a minimum ceiling height of 7 feet, ensuring enough headroom for most individuals.
- Comfortable clearance: To create an airy atmosphere, a clearance of 8 to 9 feet is preferable, especially if the bedroom incorporates elements like ceiling fans or overhead lighting fixtures.
Integrating Work and Leisure Spaces
Incorporating a home office or study into a bedroom demands thoughtful consideration. Factors such as desk size, which typically ranges from 40 to 60 inches in width, must be taken into account to ensure adequate workspace. Additionally, allowing at least 30 inches of chair clearance behind the desk promotes ease of movement and accessibility. Introducing a home gym into the bedroom requires attention to space allocation. Safety is paramount, necessitating at least 24 to 36 inches of clearance around exercise equipment for safe operation.
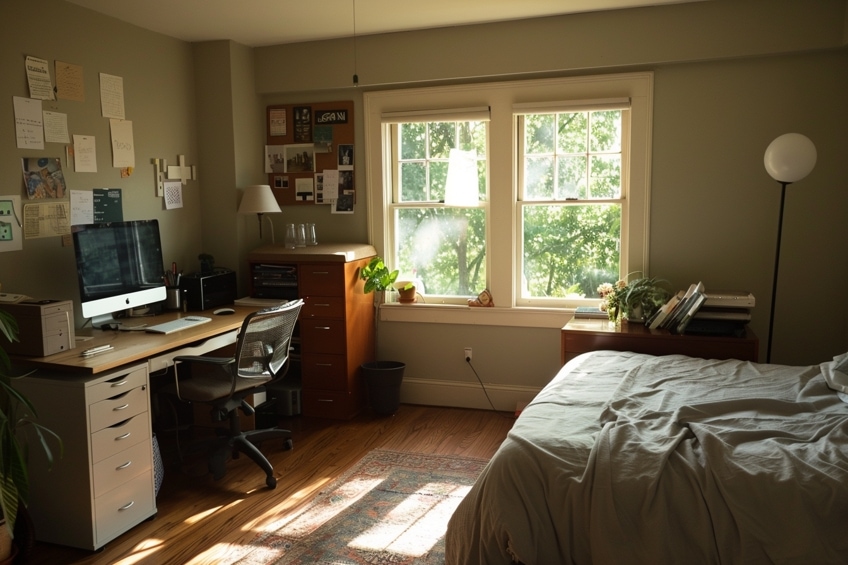
Moreover, ensuring sufficient room for relaxation and free movement enhances the usability of a multifunctional bedroom. Amidst the various functions a bedroom may serve, maintaining a dedicated space for sleep and relaxation is indispensable. Alongside accommodating the bed, providing a minimum 30-inch pathway around it enables comfortable movement and fosters a tranquil environment conducive to rest.
In the realm of interior design, the dimensions of a bedroom serve as the canvas upon which dreams are painted and comfort is king. Whether your space is grand or petite, finding the right standard bedroom size is about more than just numbers; it’s about crafting a haven that reflects your personality and fosters rejuvenation. So, as you bid adieu to this exploration of bedroom dimensions, remember that size may matter, but it’s the heart and soul you infuse into your space that truly makes it a place to call your own. Sweet dreams and happy decorating!
Frequently Asked Questions
What Is the Minimum Size for a Standard Bedroom According to Building Codes?
Building codes typically stipulate that a standard bedroom must be at least 70 square feet in area, with a minimum horizontal dimension of 7 feet in any direction. However, these measurements can vary based on local regulations.
What Are the Dimensions of an Average Master Bedroom?
The dimensions of an average master bedroom typically range from 14 feet by 16 feet to 224 square feet. This size accommodates a king-size bed and additional furniture, providing ample space for a comfortable living area.

