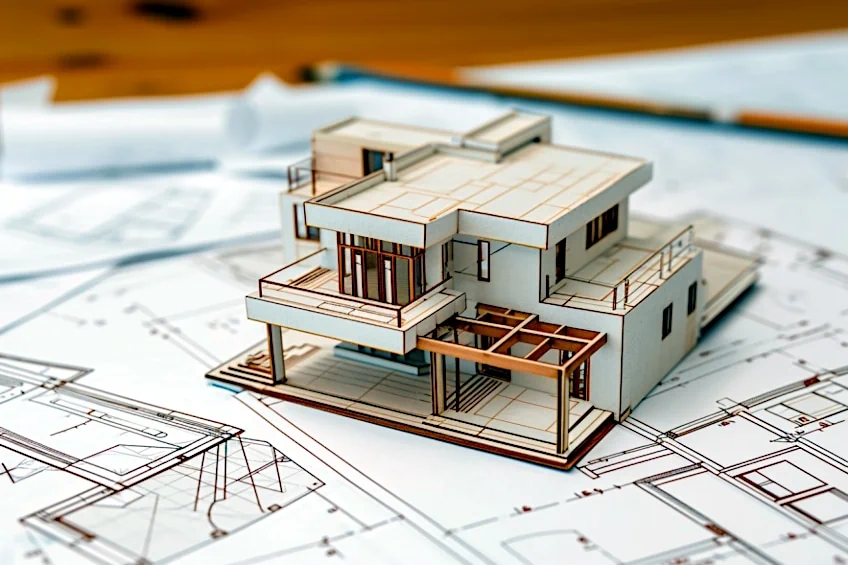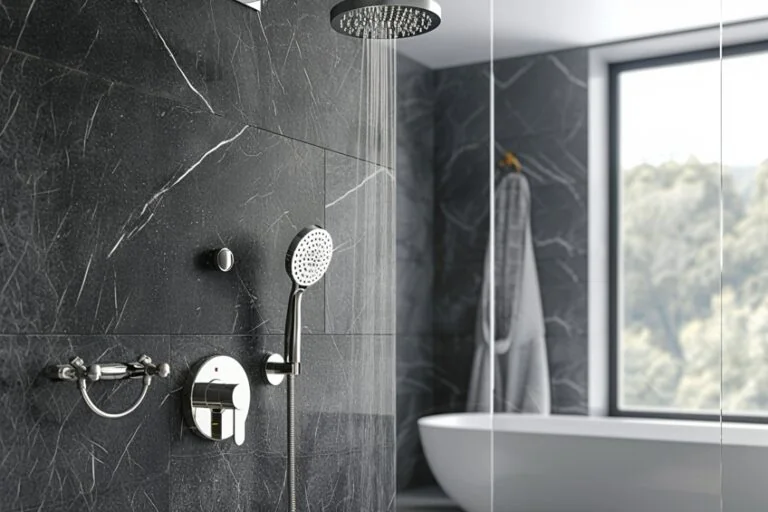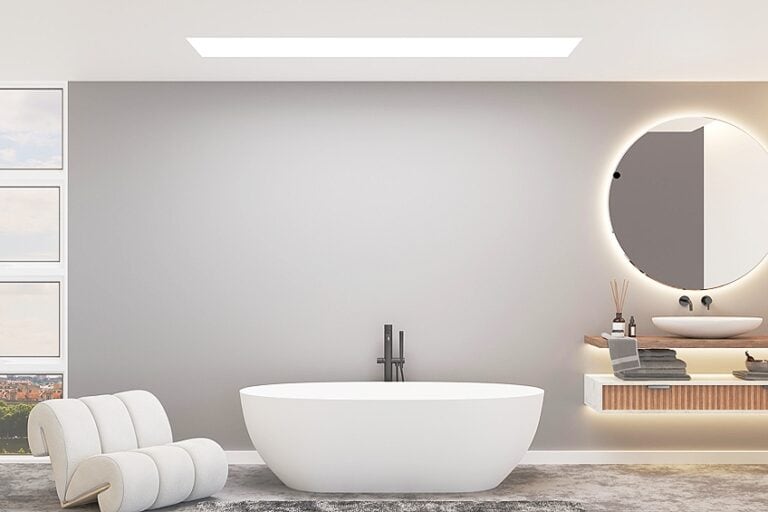Bauhaus Architecture – The Movement Walter Gropius Built
This post may contain affiliate links. We may earn a small commission from purchases made through them, at no additional cost to you.
Bauhaus architecture is one of the most important and influential forms of architecture in the modern era. It practically ushered in the International Style, which would go on to become so prominent throughout corporate architecture especially. This article will look at the history of Bauhaus architecture, the characteristics of the style, some of the most famous architects of the era, and even a few notable examples of specific Bauhaus buildings. Keep reading to learn more!
A Look at Bauhaus Architecture
The Bauhaus itself was actually an art and design school located in Germany that may have been the most influential such school in the world. The founder of this school, the architect Walter Gropius, believed that there needed to be a move towards the modern era and away from the old beliefs of architecture (and other archaic traditions too).
The style that was developed at the Bauhaus, which would incorporate a lot more than just architecture, would be fundamentally internationalist in its design.
The internationalist aims of Bauhaus design philosophy would be a contributory factor that led to the fall of the Bauhaus school because the principles of the school were at odds with the National Socialist Party, or Nazi Party, which had arisen in the country at around the same time. However, despite the fall of the Bauhaus school itself, Bauhaus architecture and design did not disappear from the face of the earth and instead became even more popular and pronounced than before.
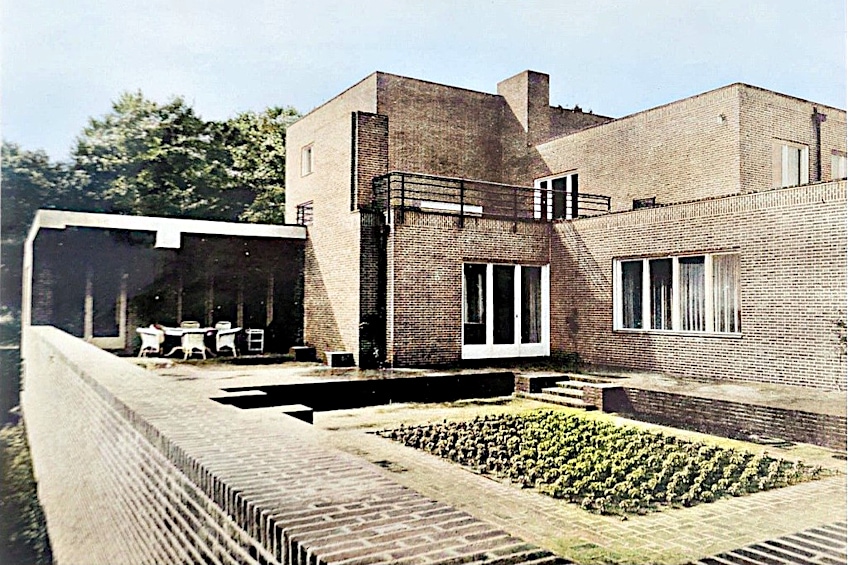 Villa Wolf in Guben shortly after completion, Bauhaus-style home designed by Mies van der Rohe (between 1926 and 1929); [1], Public domain, via Wikimedia Commons
Villa Wolf in Guben shortly after completion, Bauhaus-style home designed by Mies van der Rohe (between 1926 and 1929); [1], Public domain, via Wikimedia Commons
As you’ll read in the following sections, the Bauhaus style of architecture was not going to die simply because the Nazis wanted it to.
A Brief History of Bauhaus Architecture
The origins of Bauhaus architecture are, in many ways, quite sad. The Bauhaus school was the place from which the style got its name, and this school was founded in 1919 by Walter Gropius. This school sought to unite many different fields under one design ethos. The school had a variety of workshops and classes within its walls, and these would focus on things like furniture, pottery, metalworking, and architecture. All of these needed to come together in a mass-producible form that could stand as a benefit to modern society.
The original building in which the school was housed had to be closed down as opposition to the school mounted. The new building was built by 1926 and it still stands, albeit in a reconstructed state, as a stunning example of the style.
This new building was in Dessau, which was more open to the school’s beliefs and desires. The new Bauhaus building would go on to become one of the most influential and important buildings in modern architecture, but despite the later influence of it, it was not wanted at the time.
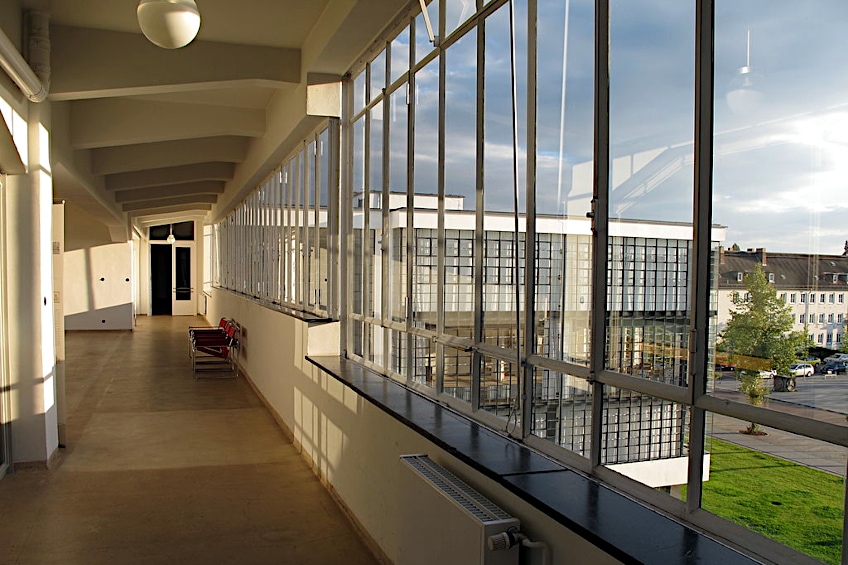 Interior and exterior views of the Bauhaus school in Dessau; PeterDrews, CC BY-SA 3.0, via Wikimedia Commons
Interior and exterior views of the Bauhaus school in Dessau; PeterDrews, CC BY-SA 3.0, via Wikimedia Commons
Gropius was forced to leave the school in 1928 because of mounting tensions with the new nationalist sentiments that had started to overtake the German government. The new director of the school, Hannes Meyer, would be even more functionalist in his plans for this form, and his work was even more ideological than his predecessors. This design ethos was fundamentally international in its design, and this also happened to be the time in which the Nazi Party would arise in the country.
The Nazis labeled Bauhaus architecture and all other forms of Bauhaus design as degenerative and anti-German.
German nationalism demanded a proper German traditionalist form of design. This would eventually lead to the school itself shutting down in 1933. When it shut down, many of the most important members of the school and movement fled the country. Many of them would go on to become influential teachers at places like Yale, Harvard, and the Illinois Institute of Technology. This meant that even though the Bauhaus school only lasted about fifteen years, its influence was far greater than its initial duration. It would go on to inspire the International Style of architecture which is practically synonymous with modernist architecture in general.
![]() Amongst the most famous examples of Bauhaus design is the chair designed by Silas Wassily in 1925; MiguelAlanCS, CC BY-SA 4.0, via Wikimedia Commons
Amongst the most famous examples of Bauhaus design is the chair designed by Silas Wassily in 1925; MiguelAlanCS, CC BY-SA 4.0, via Wikimedia Commons
The Bauhaus dedication to the combination of various fields of artistry under one umbrella helped to solidify this style as one of the most important of the 20th century.
Bauhaus itself may have technically ended, but the style lived on. This form of German Modernism would go on to become wildly influential, and its influences could be found from the 1920s all the way to the 1970s. Bauhaus architecture and design is one of the most important and enduring styles of its kind.
Bauhaus Architecture Characteristics
A central concept in Bauhaus architecture was function. A building, or anything else in the Bauhaus style, needed to be designed around its usability. The rise of industrialism occurred at a similar time to this form of architecture and design, and so Walter Gropius wanted this to be a means of combining the functional and utilitarian needs of a structure with artistic elements that could bring about beauty for everyday objects.
The Bauhaus school, as has been explored, tackled far more than just architecture as various design elements, technology, furniture, and more were brought under one metaphorical roof. All of this embraced the idea of a “less is more” mentality that was focused on a lack of ornamentation and other unnecessary architectural elements.
Another important part of the design ethos of the Bauhaus school was mass production. The structures and pieces of design that used Bauhaus inspirations needed to be easily replicable for all people. Many of the oldest forms of architecture were intended for the highest social classes in a society, such as the clergy and the aristocracy, but Bauhaus architecture was about creating things with the people in mind. The focus moved away from ornamental forms and instead into a decidedly Bauhaus pattern-oriented design. This made use of many geometric forms, such as circles and triangles. In addition, there was a new desire for asymmetrical design over the prevailing symmetrical desires of the architects of the past.
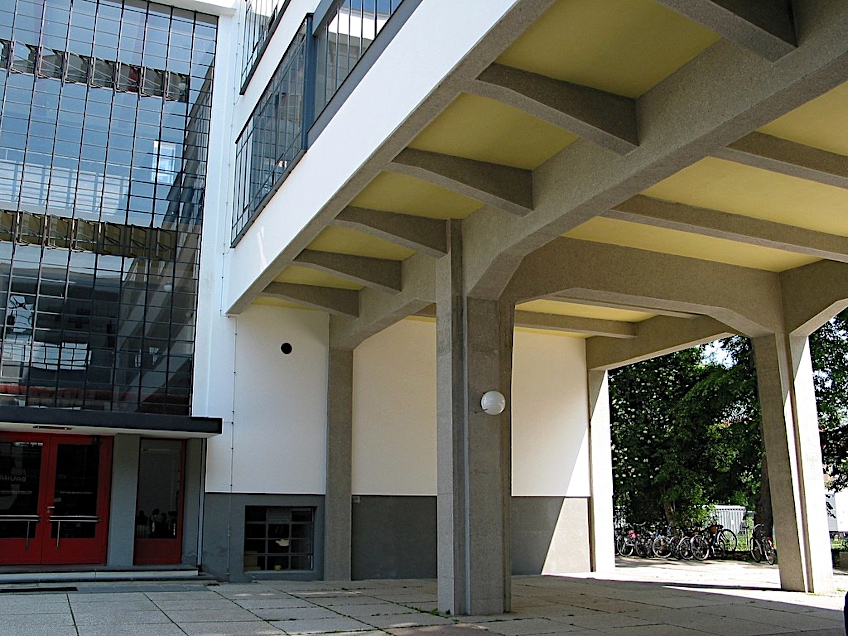 Construction supports of the bridge at the Bauhaus in Dessau designed by Walter Gropius (1925-1926); © R.Möhler, CC BY-SA 3.0, via Wikimedia Commons
Construction supports of the bridge at the Bauhaus in Dessau designed by Walter Gropius (1925-1926); © R.Möhler, CC BY-SA 3.0, via Wikimedia Commons
Some of the most famous characteristics of Bauhaus architecture are the use of modern materials, such as glass, steel, and concrete. There was also often a dedication to local materials that could be used, such as readily available local and natural stone for construction rather than relying on the importing of supposedly superior materials like marble.
The whole design of a structure needed to be taken into account in Bauhaus architecture.
The smooth façades and glass curtain walls that have become synonymous with the style are often integrated with the design of items within the buildings, like furniture, eating utensils, and appliances. Bauhaus design, in general, had a desire for a holistic approach that united all aspects of design within one structure.
Famous Bauhaus Architects
Many famous architects adopted the Bauhaus style or the later and more integrated International Style, but a discussion of Bauhaus architects has to start with Walter Gropius (1883 – 1969). This man was the founder of the Bauhaus school and one of the most important pioneers in modernist architecture.
Gropius basically is Bauhaus architecture, and three of his structures are discussed in the section below.
Ludwig Mies van der Rohe (1886 – 1969) was another incredibly important member of the International Style. He would serve as the last director of the Bauhaus school before he too needed to flee from the Nazi regime. He would go on to become the head of architecture at the Illinois Institute of Technology. He was famous for structures such as the Seagram Building, one of the most influential skyscrapers in the world.
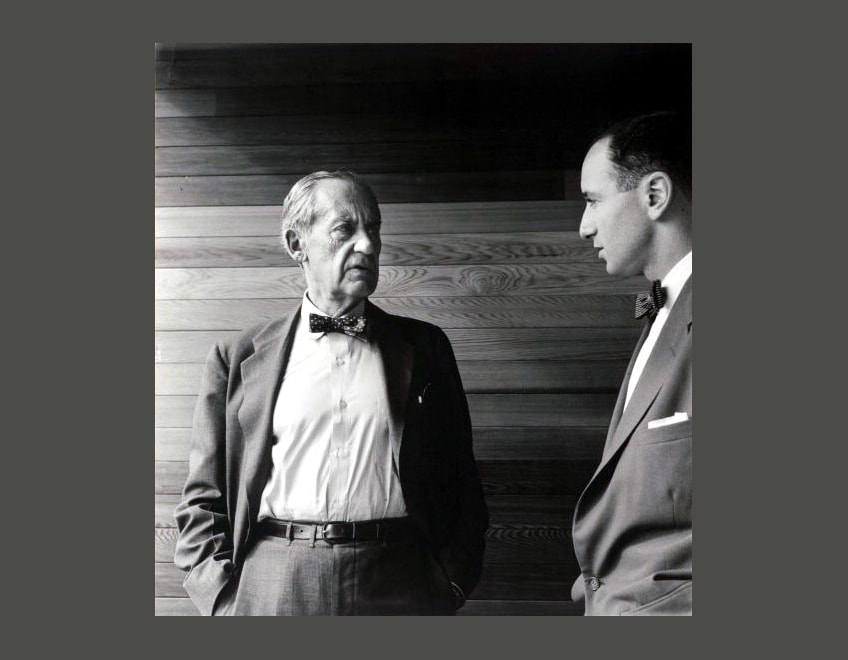 Walter Gropius and Harry Seidler in Sydney in 1954; Max Dupain, Public domain, via Wikimedia Commons
Walter Gropius and Harry Seidler in Sydney in 1954; Max Dupain, Public domain, via Wikimedia Commons
Harry Seidler (1923 – 2006) was born in Austria, but he moved to Australia and became an important proponent of the International Style in that country. He pushed that more modernist Bauhaus style into all of his work, and he would become known for a combination of his residential, public, and commercial structures. The residence he constructed for his parents, which is discussed below, is one of the most famous pieces of Bauhaus architecture.
A Few Bauhaus Structures
Let’s have a look at a few of the most famous Bauhaus structures that have ever been designed. We will have a look at five such buildings from, for the most part, three of the most famous architects who adopted the Bauhaus and later the International Style in their buildings throughout the decades of their lives. Keep reading to learn more about them.
Dessau Bauhaus (1925 – 1926) in Dessau-Roßlau
| Architect | Walter Gropius (1883 – 1969) |
| Date Constructed | 1925 – 1926 |
| Function | Educational facility |
| Location | Dessau-Roßlau, Germany |
Dessau Bauhaus was one of the earliest examples of Bauhaus architecture. However, this Bauhaus building is a bit of an unfair one to point out as an example of this form because it was also the structure that literally housed the Bauhaus school from which this form of architecture originates. The school itself technically existed before the building itself was actually constructed, as the Bauhaus school started in 1919 and lasted all the until 1933. However, because of increasingly hostile authorities in the original location, the Bauhaus was forced to move, and this new building, in the now classic Bauhaus style, was built between 1925 and 1926,
Its new location in Dessau was much better for it, but the school still eventually had to close down because of the rise of the Nazi party in the country.
The building was quite substantially damaged as part of that time period, but it has since been extensively reworked and reconstructed. There were reconstruction efforts from 1976 all the way until 2009. It has now, thankfully, been restored to a near-original state. There are a few changes from the original design, but many of those changes are more material-oriented in nature. This Bauhaus building is comprised of five distinct parts that are all structured around their own distinct needs, and they are connected in a way that defied the traditional standards of building construction in which there is a “front” of the building. Instead of this, every section of the building could theoretically be the front, back, and so on. This segmented design was considered very strange for its time, but it has since become a far more modern aesthetic.
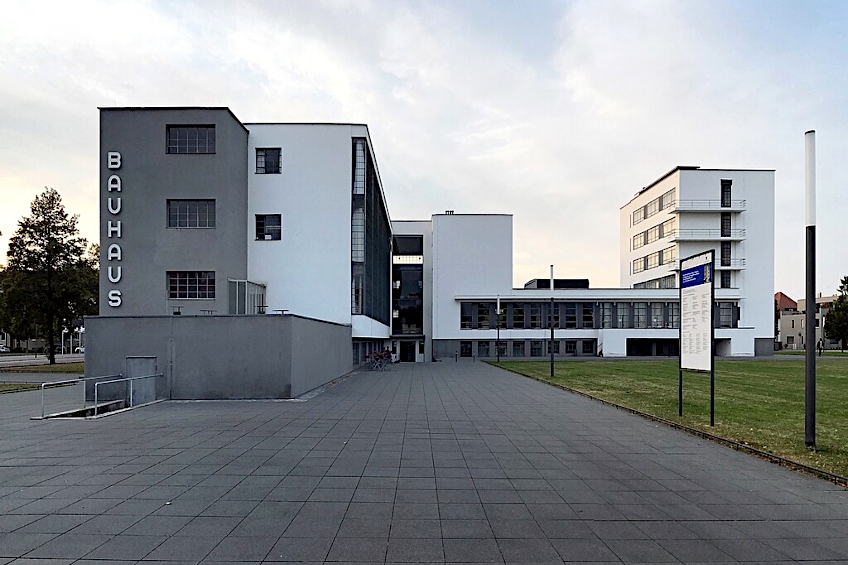 The Bauhaus School at Dessau; Gunnar Klack, CC BY-SA 4.0, via Wikimedia Commons
The Bauhaus School at Dessau; Gunnar Klack, CC BY-SA 4.0, via Wikimedia Commons
Some of the most innovative aspects of this building include the open façade style in which the entire structure can be seen in an unobstructed capacity through the large windows that surround it. Sadly, these windows would prove to be a problem as they caused massive issues for practically every season of the year. They made it too hot in summer and too cold in winter. It may have been a beautiful design for the time, but it was not practical for long-term use.
A very significant innovation in the Dessau Bauhaus was the use of a revolutionary new construction concept: the steel skeleton.
This steel-based design allowed the entire building to be reinforced from every angle, and the glass façade could be affixed to every point. For instance, classic structures require load-bearing corners, but this famous piece of Bauhaus architecture could have entirely open corners made of glass. It was a stunning sight for all to behold.
Gropius House (1937 – 1938) in Lincoln
| Architect | Walter Gropius (1883 – 1969) |
| Date Constructed | 1937 – 1938 |
| Function | House museum |
| Location | Lincoln, Massachusetts, United States |
The Gropius House is an example of a Bauhaus house. This particular house was designed by the founder of Bauhaus architecture, and he designed every aspect of this building, which would become his home, to maximize the design decisions that would become integral to Bauhaus architecture as a whole.
The house itself was constructed after Walter Gropius was forced to flee Germany, and the Bauhaus school there, and travel to the United States.
Gropius wanted his new home to have a far lighter overall structure, he wanted it to make use of bright sunlight, and to be entirely economical. A house should not, according to Gropius, rely on concepts like symmetry or ornamentation; it should be designed around those who would live in the place. In addition, a Bauhaus house would need to use local materials, and so he did. He used things like wood and stone from the area, and he used various industrial materials too. There was glass, chrome, and steel throughout the structure, and the Gropius family would live in that house until Walter’s death in 1969.
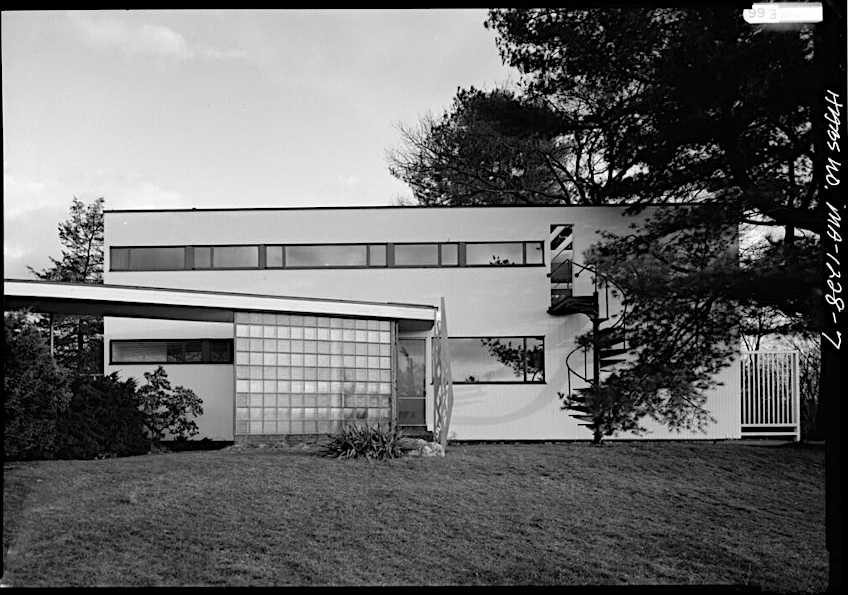 Gropius House also known as Storrow House in Lincoln, designed by Walter Gropius as his family home (1938); HABS MA-1228, Public domain, via Wikimedia Commons
Gropius House also known as Storrow House in Lincoln, designed by Walter Gropius as his family home (1938); HABS MA-1228, Public domain, via Wikimedia Commons
For a fun example of one of the many Bauhaus facts that one could explore, this example of the Bauhaus style would go on to become a house museum in the modern day, and it would house the largest collection of Bauhaus-themed items outside of Germany. So, the Gropius House is not only a beautiful example of the functionality of Bauhaus architecture but also a site to explore and learn far more about this era in more detail.
Rose Seidler House (1948 – 1950) in Sydney
| Architect | Harry Seidler (1923 – 2006) |
| Date Constructed | 1948 – 1950 |
| Function | House museum |
| Location | Sydney, Australia |
The Rose Seidler House is another example of a Bauhaus house. However, this particular piece of Bauhaus architecture was designed by Harry Seidler. This man was one of the most important and influential modernist architects in Australia, and he built this particular house halfway through the 20th century for his parents. His parents, Rose and Max Seidler, did not share the responsibilities of the house equally though. Rose was the one who really took to the building and handled all the main decisions. This is why this historic Bauhaus house is named after her.
Rose was the one who cultivated the garden into the monument to modernist gardening that it would become. She made use of extensive ornamental plants that were not native to her previous home countries and were instead wholly Australian in their design.
The Rose Seidler House itself was also a comparatively simple-looking building from the outside. It was a modern-style two-story building with twelve rooms and, in keeping with Bauhaus tradition, it was constructed using relatively simple and locally attainable materials, like stone, concrete, and wood. However, the design of the house was what made it special. Every room had a full view of the outside, and the idea was that this would allow the outside world to become part of the inside world of the house. There was also direct contact with the outside world with entrances in most of those rooms. This allowed every room to become a place to escape into the natural landscape of the Australian wilderness.
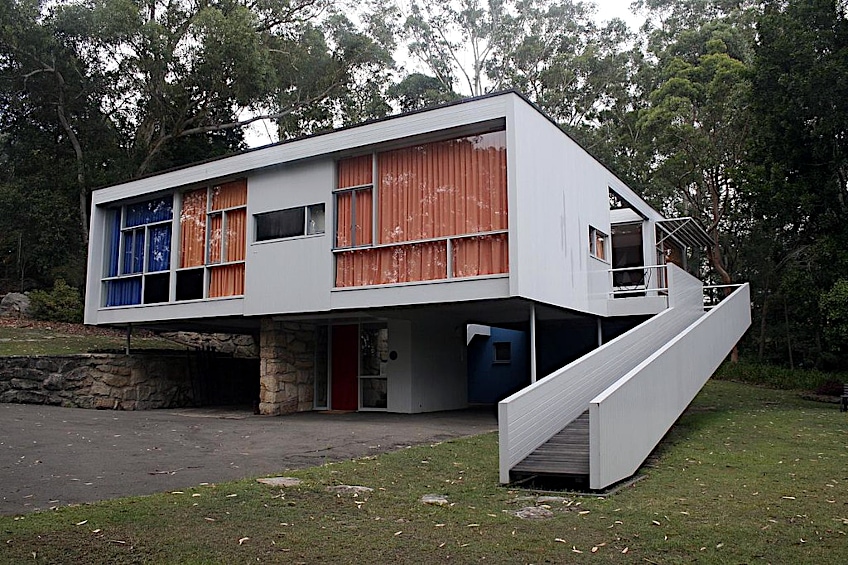 Rose Seidler House designed by Harry Seidler (1948-1950); Rory Hyde, CC BY-SA 2.0, via Wikimedia Commons
Rose Seidler House designed by Harry Seidler (1948-1950); Rory Hyde, CC BY-SA 2.0, via Wikimedia Commons
This piece of Bauhaus architecture would go on to become the residence of the Seidler family for twenty years as it passed down the family line until Harry Seidler decided to hand it over to the government as a heritage site. It then became a museum, and it can be visited every Sunday to this day.
Seagram Building (1955 – 1958) in New York City
| Architect | Ludwig Mies van der Rohe (1886 – 1969) |
| Date Constructed | 1955 – 1958 |
| Function | Office building |
| Location | New York City, United States |
The Seagram Building is a gorgeous and immensely influential skyscraper in New York City. It stands at a modest height, by today’s standards, of 157 m (or 515 ft). It was constructed using the International Style which, as has been discussed, was a direct descendent of Bauhaus architecture in many ways. This now-famous building was designed to be extremely functional and it would go on to influence many other corporate structures. However, that was not what made it as influential as it has become.
The influence of this building lies in the plaza that sits right beside the building. This pink granite plaza, complete with two fountains, would contribute to the 1961 Zoning Resolution. This new zoning resolution allowed companies to construct their buildings with more floor area in exchange for building a public plaza outside their buildings. This, among other things, would lead the Seagram Building to become one of the most copied buildings in the city.
Other major aspects that were copied included the fact that it was the first office building to make use of an extruded bronze series of mullions and full-height plate glass windows. These are the kinds of architectural features that would go on to become fairly commonplace and so, by today’s standards, this building may not appear particularly remarkable, but that’s only because everyone else was copying from the Seagram Building’s homework.
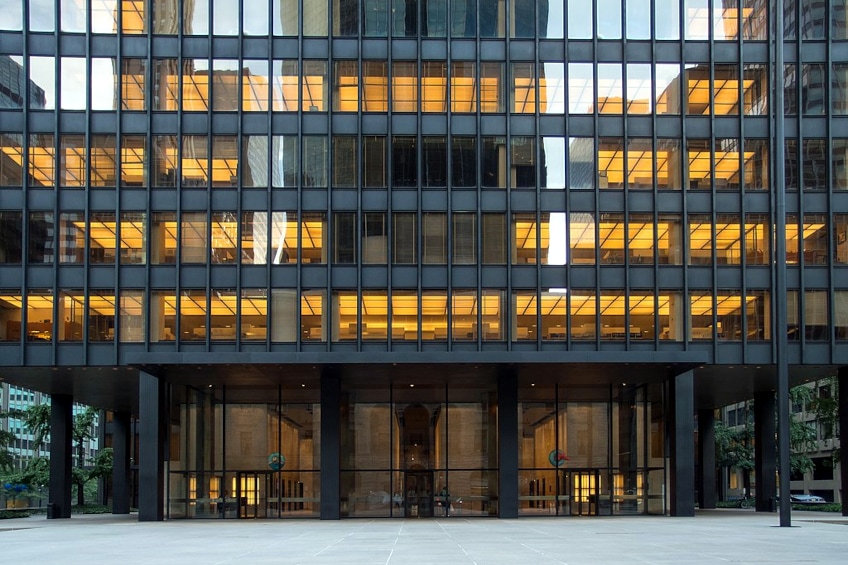 Detail of the Seagram Building designed by Ludwig Mies van der Rohe (1955-1958); Dan DeLuca, CC BY 2.0, via Wikimedia Commons
Detail of the Seagram Building designed by Ludwig Mies van der Rohe (1955-1958); Dan DeLuca, CC BY 2.0, via Wikimedia Commons
Furthermore, the Seagram building was made using a variety of very expensive materials to increase the extravagance and corporate prestige of this building. Materials like travertine, marble, and bronze were used to varying degrees through this former headquarters of the Seagram Company. This building would go on to become a New York City landmark and a progenitor of the corporate style of building that would become so common around the world.
Bauhaus Archive (1976 – 1979) in Berlin
| Architect | Walter Gropius (1883 – 1969), Alexander Cvijanović (1923 – 2019), and Hans Bandel (1918 – 2003) |
| Date Constructed | 1976 – 1979 |
| Function | Museum |
| Location | Berlin, Germany |
The Bauhaus Archive is the building with more Bauhaus artifacts than any other. The full name is the Bauhaus-Archiv/Museum für Gestaltung and, as the name would suggest, it serves as a museum. In the beginning, the idea of a place to learn Bauhaus facts, explore Bauhaus patterns, and discover Bauhaus history was contested by many groups. The museum could not find a home, and it was constantly being relocated. But then, it found its home. This building was its home. The building was initially designed by Walter Gropius, the founder of Bauhaus architecture, but he did not live to see it completed as he died in 1969 and this museum was only completed in 1979.
The initial version that Gropius designed was also significantly altered by subsequent architects, but it does still retain many of the central concepts.
One of those architectural concepts was the idiosyncratic roofs that this museum possesses. These were designed with a “sawtooth” layout so that extensive levels of indirect sunlight could be filtered into the building to illuminate the works that could be found inside. These works include permanent collections that relate to the Bauhaus style, but there are also major exhibitions by artists like Paul Klee.
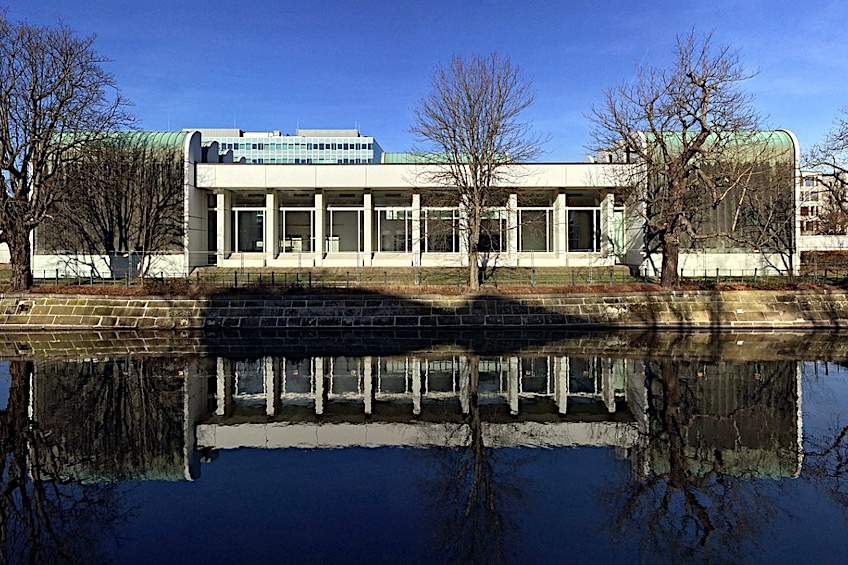 Bauhaus-Archiv in Berlin-Tiergarten partially designed in 1964 by Walter Gropius (built between 1976 and 1979); Gunnar Klack, CC BY-SA 4.0, via Wikimedia Commons
Bauhaus-Archiv in Berlin-Tiergarten partially designed in 1964 by Walter Gropius (built between 1976 and 1979); Gunnar Klack, CC BY-SA 4.0, via Wikimedia Commons
This building has a rather bizarre overall shape and design, but in keeping with the functionalist mentalities of those who built it, the structure does make sense from this perspective. It makes use of the world around it to supplement itself and its contents. This museum is a great final addition to the long and illustrious history of Bauhaus architecture.
This marks the end of our discussion of Bauhaus architecture. We had a look at some standard Bauhaus buildings and some Bauhaus houses, and even looked at a few stray Bauhaus facts. Hopefully, you’ll leave here today knowing far more about this highly influential style of architecture than you did when you first started reading this article today.
Frequently Asked Questions
What Was the Bauhaus School?
The Bauhaus school was an institution that exemplified a holistic approach to architecture and design. It wanted to merge many disparate forms to create a new form of architecture. This new form would go on to become immensely influential. So, even though the school itself only lasted about fifteen years, it would go on to become one of the most important institutions for architecture in the entire world.
Why Did the Bauhaus School Close Down?
The Bauhaus school was never particularly loved by the right-wing government that was in charge of the municipalities in which the school was located. When the national government in Germany shifted towards fascism with the rise of the Nazi Party, the Bauhaus school and its internationalist focus became an enemy of German nationalism. The most important proponents of the style were all forced to flee the country because of it.
What Is Bauhaus Architecture?
Bauhaus architecture is an attempt at a holistic form of architecture that incorporated a modern style that shunned traditional views of architecture. Instead, it favored a functionalist view of art that would go on to become immensely influential. This style of architecture would morph into the International Style, which was one of the main proponents of modernist architecture. The International Style, and by extension Bauhaus architecture, would soon be found in corporate structures throughout the world.

